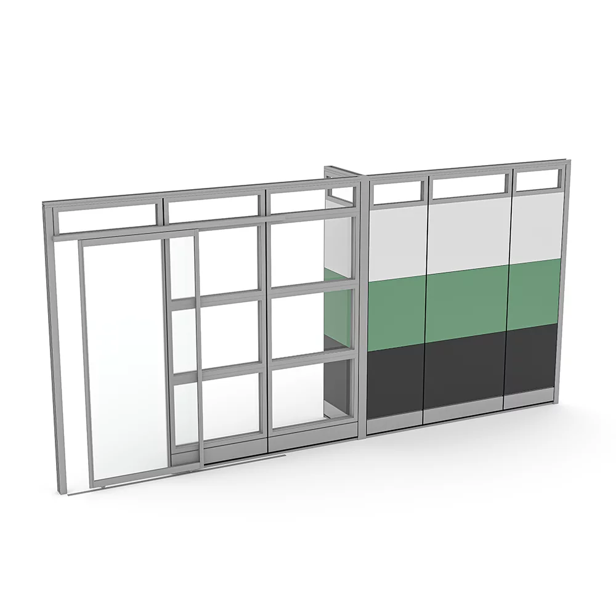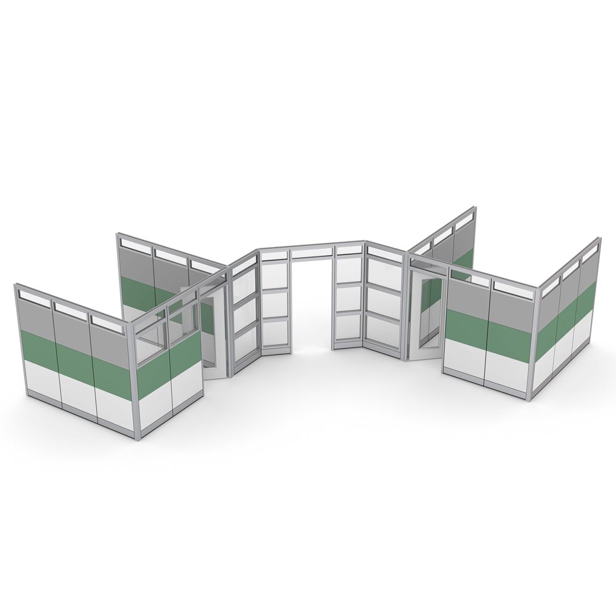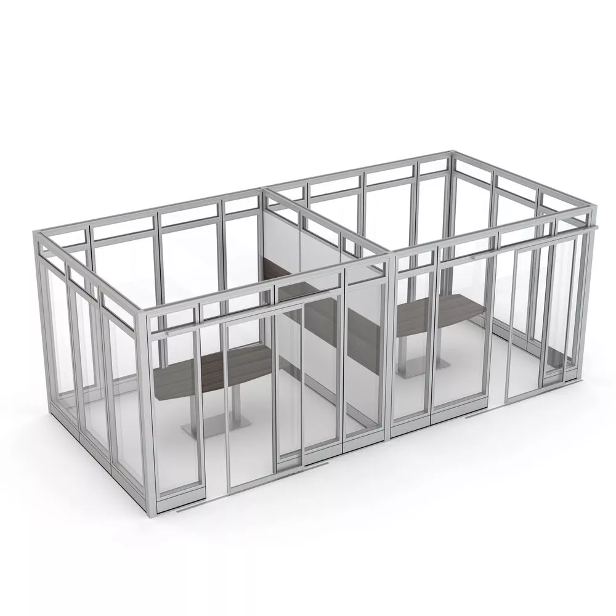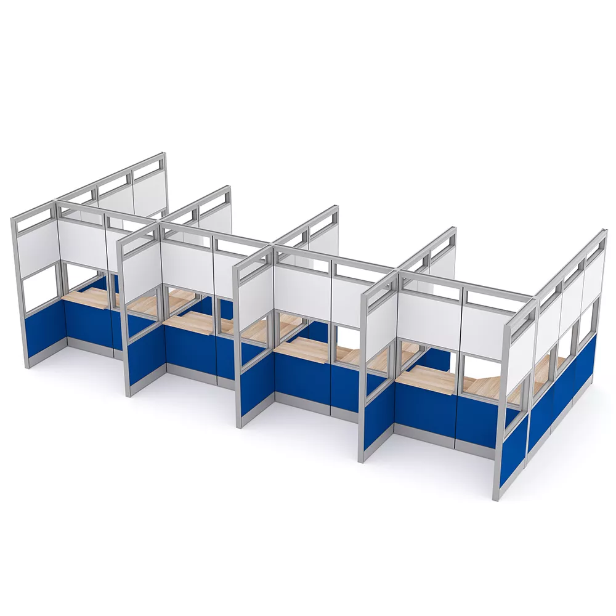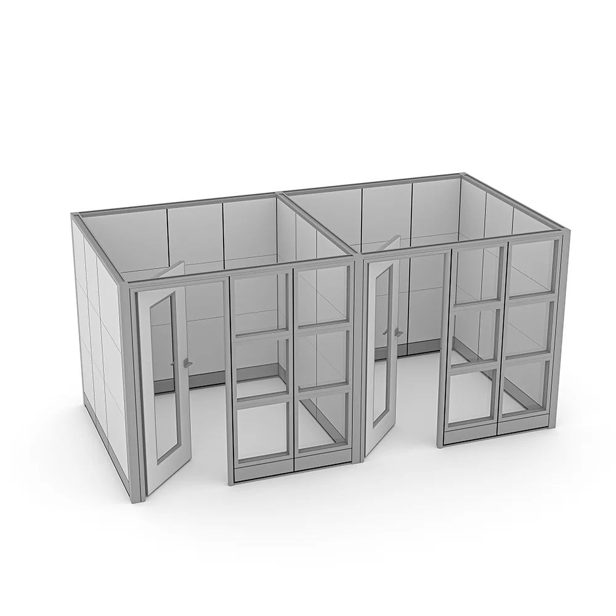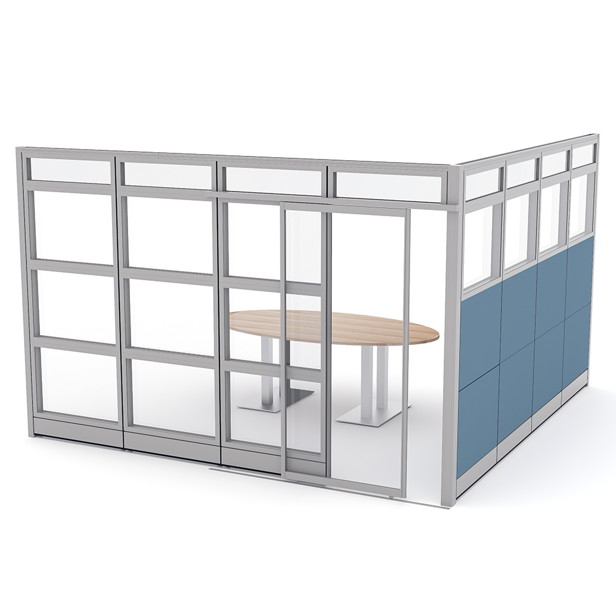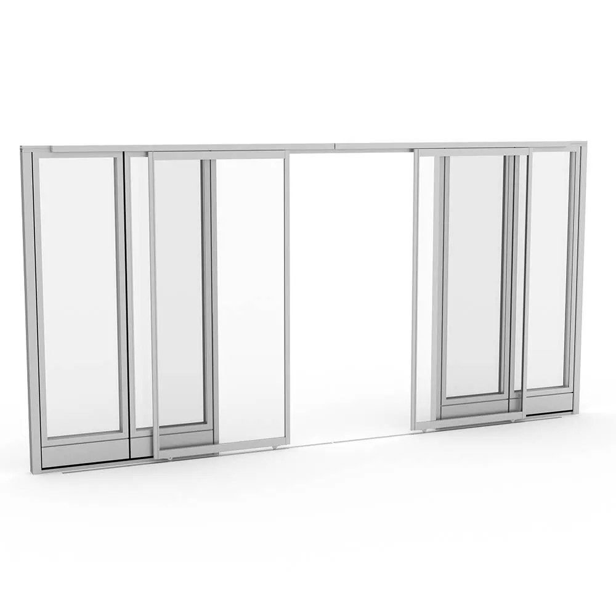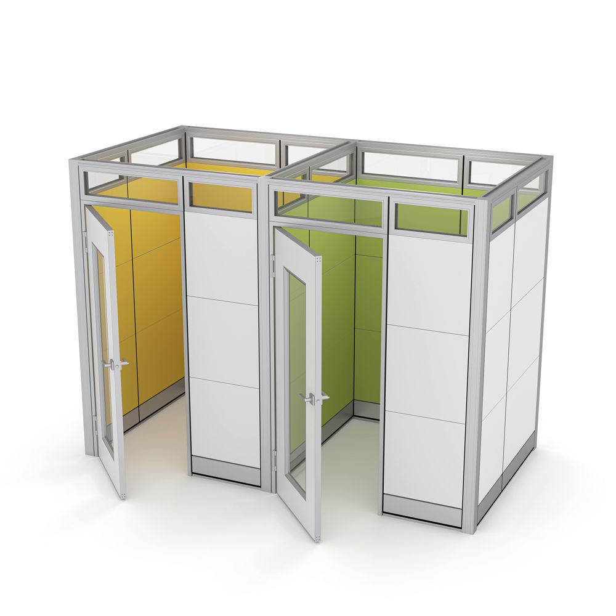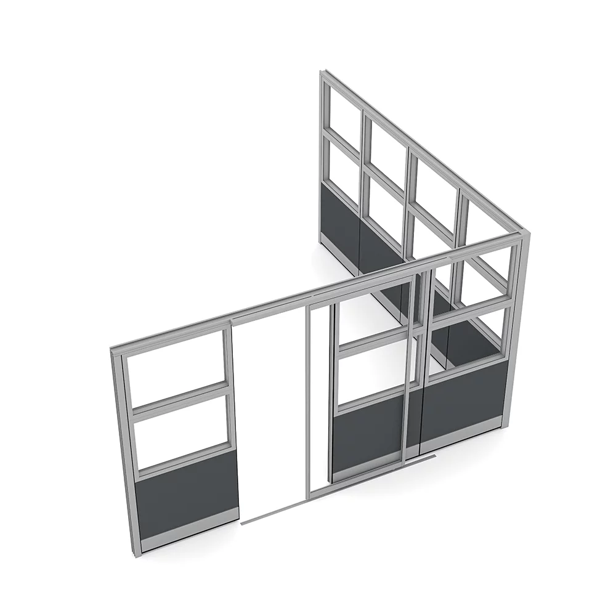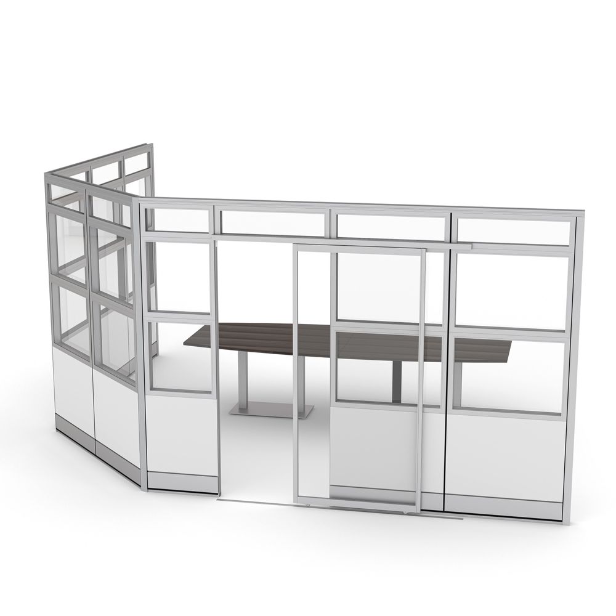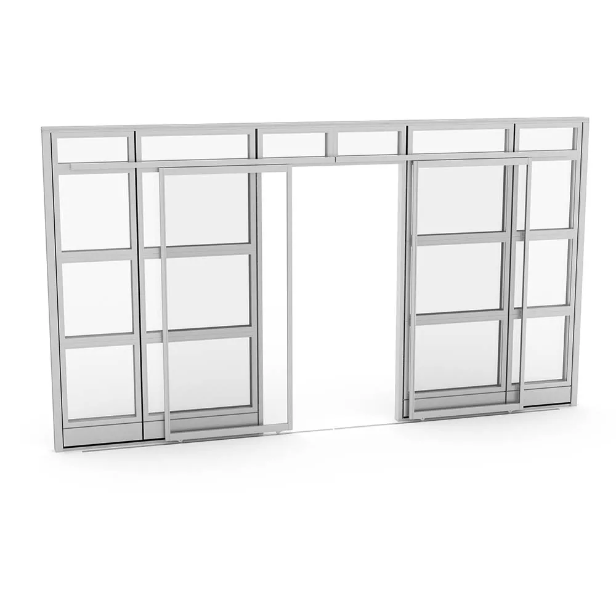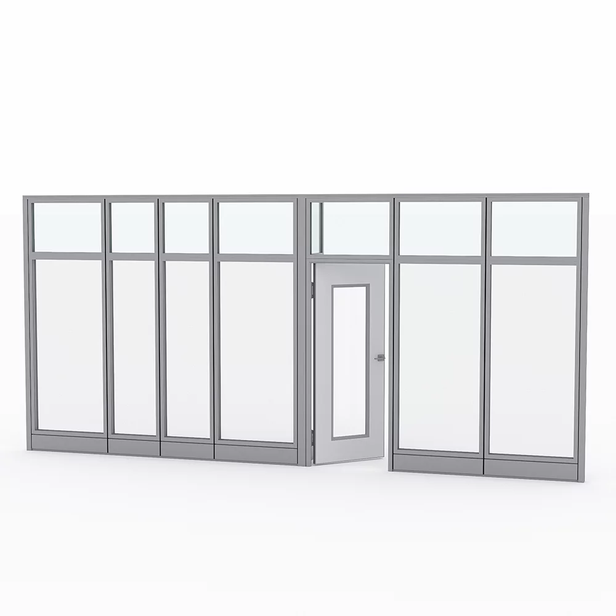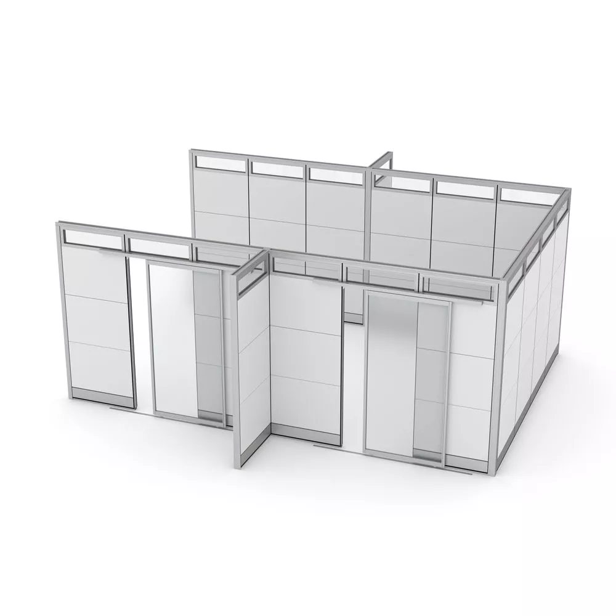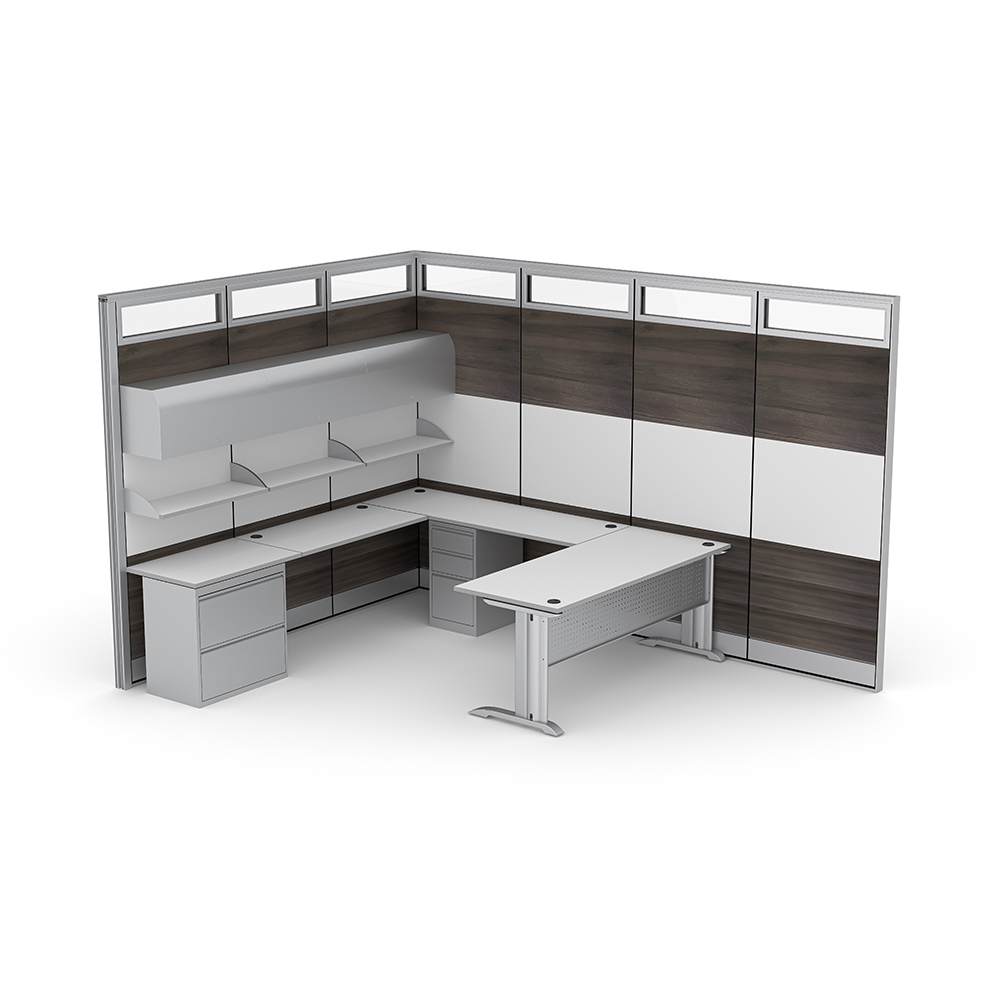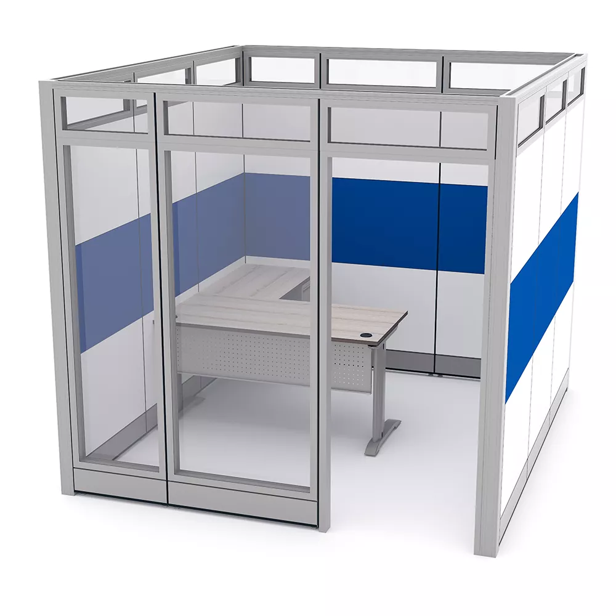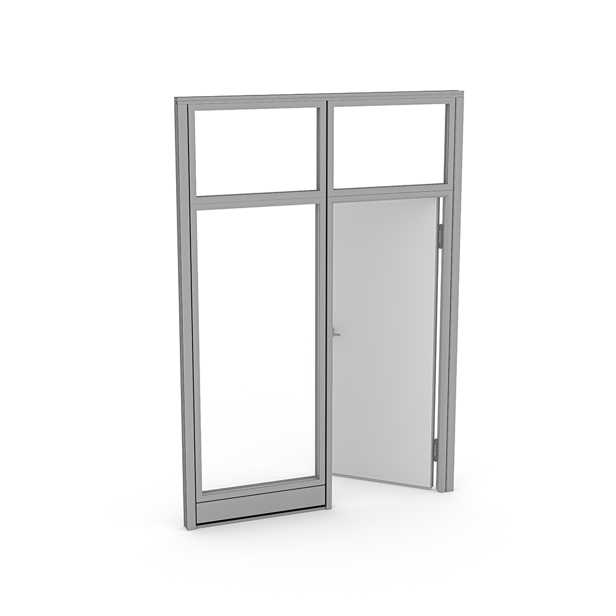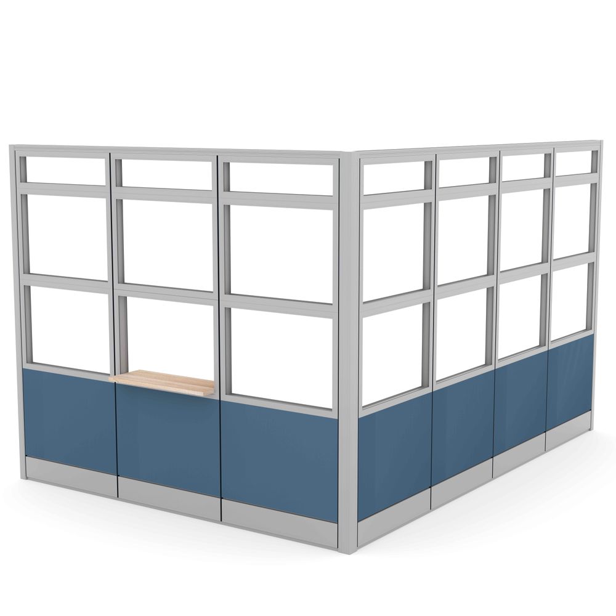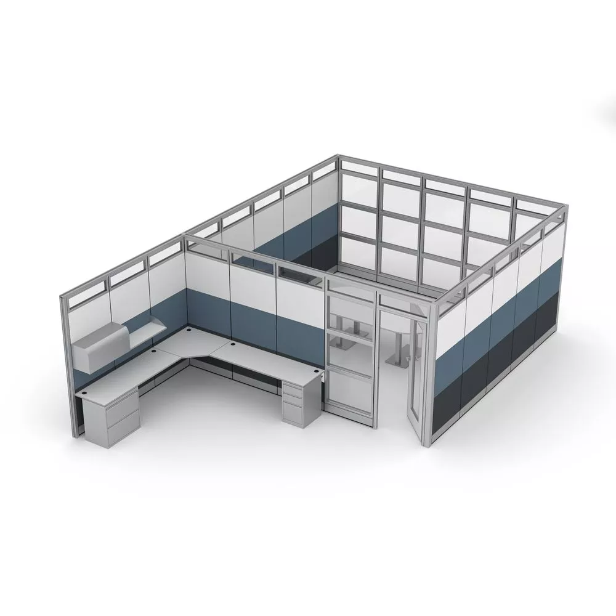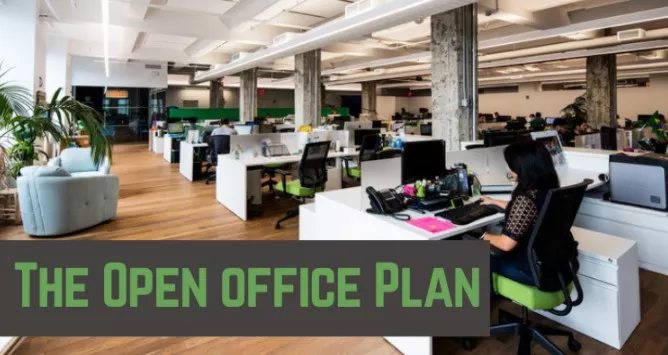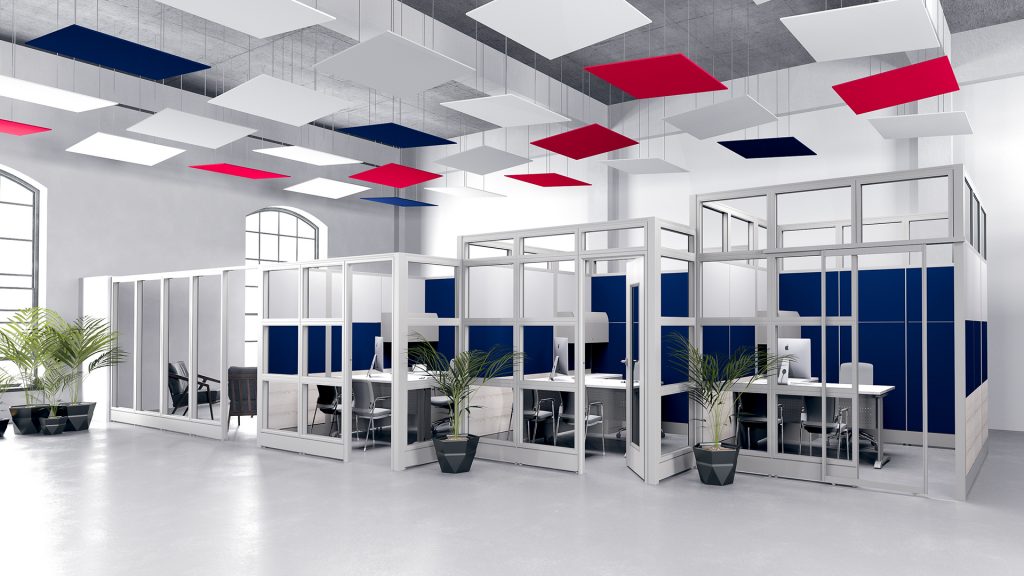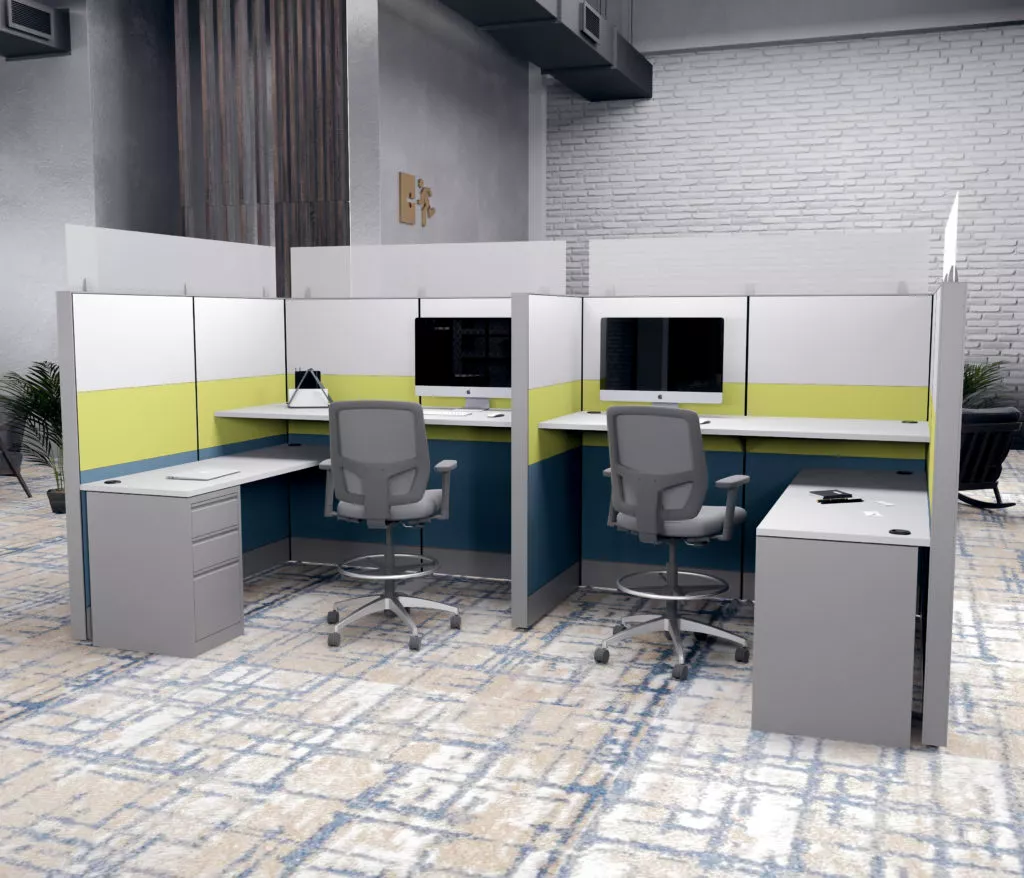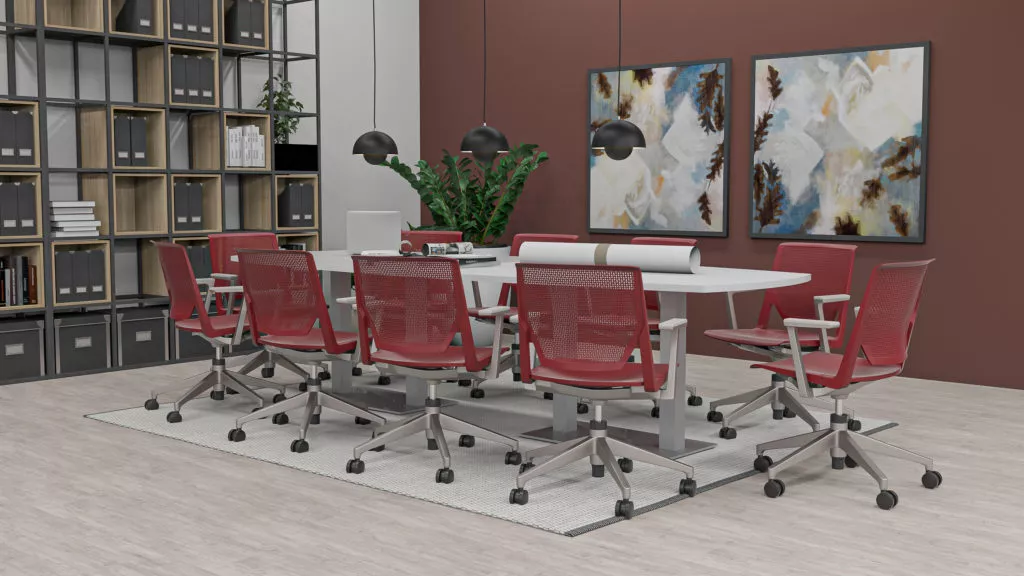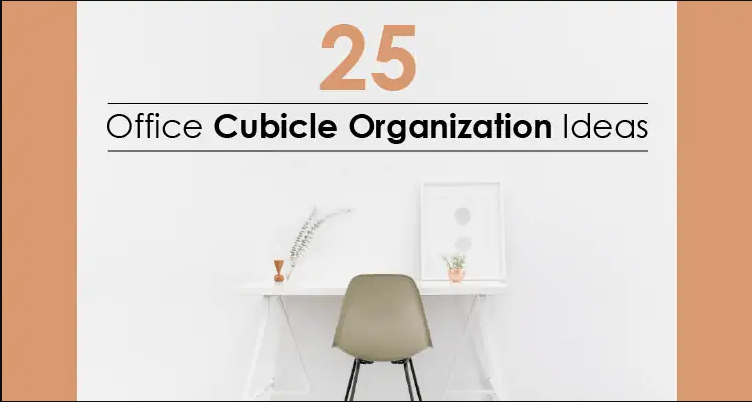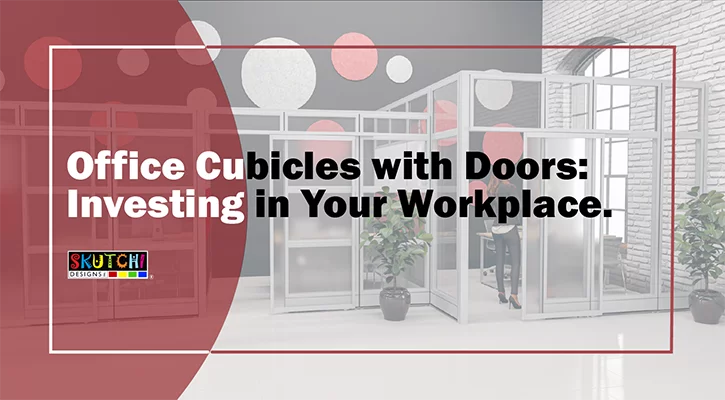
Office cubicles with doors dominated the top of our website searches this last year as the most requested feature for clients designing or redesigning their offices. We take a look at why this trend was so popular, and why we expect it to continue in 2022.
Privacy. Distance. Separation. Three words our interior office design team heard a lot in 2021… and expect to continue hearing through 2022. Not really surprising when you think about it. So many projects we helped plan and complete this last year had those three words as a “must have” when planning a new office space. Having workplace environments which are safer, quieter, and allowing for increased separation between staff appears to be where we’re headed. The days of open collaboration areas and communal work areas is on its way out. Privacy rooms/pods are popping up in workplaces around the country. Workstations with higher divider walls between coworkers, sound-reducing panel extenders, acrylic screens, and high wall cubicle offices are being incorporated more and more in the projects we’re being asked to design.
Office Cubicles with Doors vs. the “Open Office”?
While the “open office” concept—which was considered the standard in pre-pandemic offices—is not dead, it’s certainly taken a hit. Businesses are now scrambling to remake their offices to operate with more segregated and isolated spaces. Spaces which can be repurposed and retooled, when needed, to accommodate for ever-changing staffing levels, as well as the safety and well-being of both coworker and client alike.
Additionally, not everyone is coming back to the office. The pandemic has demonstrated that working remotely may also be a new reality for many businesses. Global Workplace Analytics estimates around 25-35% of the workforce is working from home for one or more days a week. This means more underutilized space at the office… space that can be upgraded and repurposed for those who are still required to work at the office.
What Has the Last Two Years of COVID Taught Us?
The first year of the pandemic caught businesses by surprise. While initially many bet COVID-19 would end up being a short term or seasonal setback, it turned into a devastating set of circumstances; the effects of which will most likely last for years to come. For most of the first year (2020), we saw businesses rush to purchase simple stopgap products such as acrylic desk screens and mobile room dividers and partitions. However, throughout 2021 we saw two different COVID variants emerge and spread like wildfire. It’s becoming clear: this is not going away anytime soon. Many businesses are realizing it is time to start investing in more permanent solutions, for more secure work environments, with a longer timeframe in mind.
What are the Best Office Cubicles with Doors to Buy?
When it comes to upgrading your workplace with office cubicles with doors, you’ll want to do it right the first time. There are a few things to consider:
- Quality. The materials used in your office wall system should be commercial grade with a high tensile strength. Durable panels, industrial aluminum framework, heavy doors, tempered glass panels, etc. are all features you should look for prior to purchase. Cheap materials lead to a wasted investment. Don’t buy something you’ll have to replace in a matter of months. Buying a quality product will give you decade’s worth of value.
- Scalability. A wall system should be modular and built with future needs in mind. You may want to start small and expand as the need arises. Or you may want to downsize if that is what is required. If you relocate or move, you’ll want a wall system that is easy to assemble and disassemble as the need dictates. A scalable wall system is a flexible one.
- Practical Considerations. Will the office cubicle require walls that provide electrical outlets and network data ports? What about panels thick enough to help reduce or eliminate ambient noise? Perhaps you need windows that allow for line-of-sight or perhaps no windows at all? Will you need worksurfaces and shelving inside the cubicle for the person utilizing it? All important things to plan for in advance.
- Consult with an Office Interior Designer. A professional office space planner can help you make the most of your investment by providing you with digital renders and blueprints of the space you’re converting. This will save you time and money by helping you avoid common mistakes.
The Sapphire Cubicle Wall System
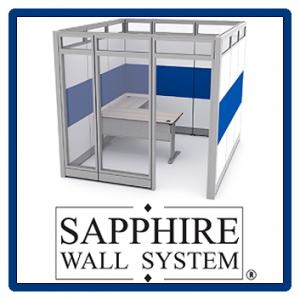
The Sapphire Wall System is our flagship product line. It offers modular panels and demountable frameworks made from commercial grade (and eco-friendly) materials. You choose what types of panels you want (fabrics, laminates, or tempered glass) and how tall you want your office walls to be (7’, 8’, or 9’). Plus, we offer three different styles of locking doors with the Sapphire Wall System: two types of traditional “swing” doors with door handle locks or a clear sliding acrylic panel door with a floor-mounted lock.
But best of all, the Sapphire Wall System is scalable and demountable. They do not require permanent attachment to your floors or ceilings. If you discover you want to add additional office cubicles with doors at a later time, we can do that for you. If you need to remove your office cubicles, they’re easy to disassemble and store until you need them again.
Call SKUTCHI Designs Inc. for More Information
We at SKUTCHI Designs Inc. have been offering companies a wide range of customizable office cubicles with doors, divider wall systems, and room partitions for years. Our goal is to create safer, private, and more productive workspaces. Our product lines, such as Sapphire Wall System , Emerald Cubicle Collection, and Sapphire Cubicle System are easy to install. You can demount them in a matter of hours to create functional and stylish office interiors.
Plus, all our product lines are USA-manufactured. No long wait times involved to fulfill your order. You will get delivery within days of signing off on your project and placing your order. We offer installation services as well.
If you’re an owner, project supervisor, or procurement manager who is looking to create safer environments without compromising productivity? Let the professional office space planners here at SKUTCHI Designs Inc. show you how we can help.
-
- Select options This product has multiple variants. The options may be chosen on the product page
Lactation Rooms | Mother's Room | Wellness Rooms | Sapphire Wall System | 7x7x84
Rated 0 out of 5Actual Footprint Size: 14'6"W x 7'4"D x 84"H Individual Cubicle Size: 7' x 7' x...
-
- Select options This product has multiple variants. The options may be chosen on the product page
Demountable Room Divider Wall | Sapphire Wall System | 16' x 95" H
Rated 0 out of 5Actual Footprint Size: 2'3"D x 16'5"D x 95"H Individual Workspace Size: None Panels Pictured:...
-
- Select options This product has multiple variants. The options may be chosen on the product page
Corner Cubicle Offices with Conference Room | Sapphire Wall System | 26'x26'x95"H
Rated 0 out of 5Actual Footprint Size: 26'7"D x 26'7"W x 95"H Panels Pictured: Fabric: Silver and...
-
- Select options This product has multiple variants. The options may be chosen on the product page
Cubicle Reception Desk | Sapphire Wall System | 16'W x 9'D x 84"H
Rated 0 out of 5Overall Footprint Size: 16'7"W x 9'7"D x 84"H Reception Footprint Size: 7'W x 6'D...
-
- Select options This product has multiple variants. The options may be chosen on the product page
Glass Conference Rooms with Full Glass Walls | Sapphire Wall System | 10x9x95"H
Rated 0 out of 5Overall Footprint Size: 20'6"W x 9'7"D x 95"H Individual Room Size: 10'W x 9'D x...
-
- Select options This product has multiple variants. The options may be chosen on the product page
Customer Service Cubicles | Sapphire Wall System | 25x12x95"H
Rated 0 out of 5Overall Footprint Size: 25'W x 12'1.75"W x 95"H Individual Workstation Size: 6'W x 9'D...
-
- Select options This product has multiple variants. The options may be chosen on the product page
Dual Glass Office Cubicles with Locking Doors | 7' x 7' x 84" H
Rated 0 out of 5Actual Footprint Size: 14'7"W x 7'5"D x 84"H Individual Workspace Size: 7' x...
-
- Select options This product has multiple variants. The options may be chosen on the product page
Glass Conference Room Cubicle Walls | Sapphire Wall System | 12'x12'x95"H
Rated 0 out of 5Actual Footprint Size: 12'3"W x 12'5"D x 95"H Panels Pictured: Fabric: Slate Laminate: None...
-
Glass Room Divider Walls with Sliding Acrylic Panel Door | Sapphire Wall System | 14' x 84" H
Rated 0 out of 5Actual Footprint Size: 5.5" D x 14'2" W x 84" H Panels Pictured:...
-
- Select options This product has multiple variants. The options may be chosen on the product page
Phone Booth Cubicles for the Workplace | Sapphire Wall System | 5x5x95
Rated 0 out of 5Actual Footprint Size: 10'8"W x 5'6"D x 95"H Individual Workspace Size: 5' x 5' x...
-
- Select options This product has multiple variants. The options may be chosen on the product page
Glass Office Partitions | Sapphire Wall System | 12'x12'x84"H
Rated 0 out of 5Actual Size: 12'3"W x 12'5"D x 84"H Panels Pictured: Fabric: Charcoal Laminate: None Glass: Tempered Clear Glass...
-
- Select options This product has multiple variants. The options may be chosen on the product page
Conference Room with Glass Panels | Sapphire Wall System | 15x14x95"H
Rated 0 out of 5Overall Footprint Size: 15'6"W x 13'6"D x 95"H Panels Pictured: Fabric: None Laminate: White Glass: Clear Tempered...
-
Glass Room Divider Wall with Sliding Glass Door | Sapphire Wall System | 14' x 95" H
Rated 0 out of 5Actual Footprint Size: 5.5" D x 14'2" W x 95" H Panels Pictured:...
-
- Select options This product has multiple variants. The options may be chosen on the product page
Glass Room Divider with Door | Sapphire Wall System | 19' x 108" H
Rated 0 out of 5Actual Footprint Size: 2'3" D x 9'4" W x 108"H Individual Workspace Size: None...
-
- Select options This product has multiple variants. The options may be chosen on the product page
Demountable Partitions | Sapphire Wall System | 18'4"Dx18'5"Wx95"H
Rated 0 out of 5Overall Footprint Size: 18'4" Wx18'5"Dx95"H Panels Pictured: Fabric: None Laminate: White Glass: Tempered Glass Worksurface Pictured: None Trim...
-
- Select options This product has multiple variants. The options may be chosen on the product page
Executive Office Cubicle | Sapphire Wall System | 9'x12'x95"H
Rated 0 out of 5Individual Workspace Size: 9'4"W x 12'1"D x 95"H Panels Pictured: Fabric: None Laminate: Black Oak...
-
- Select options This product has multiple variants. The options may be chosen on the product page
Modular Executive Office | Sapphire Wall System | 8x9x95"H
Rated 0 out of 5Overall Footprint Size: 8'5"W x 9'5"D x 95"H Panels Pictured: Fabric: Royal Blue Laminate: White Glass: Clear Tempered...
-
Partition Wall with Locking Door | 6' W x 108" H | Sapphire Wall System
Rated 0 out of 5Actual Footprint Size: 3" D x 6'3" W x 108" H Panels Pictured:...
-
- Select options This product has multiple variants. The options may be chosen on the product page
Customer Service Office with Transaction Window | Sapphire Wall System | 9x12x95"H
Rated 0 out of 5Overall Footprint Size: 9'4"W x 12'8"D x 95"H Panels Pictured: Fabric: Slate Laminate: None Glass: Clear Tempered Transaction...
-
- Select options This product has multiple variants. The options may be chosen on the product page
Modular Conference Room & Executive Office | Sapphire Wall System | 15'4"D x 24'5"W x 95"H
Rated 0 out of 5Actual Footprint Size: 15'4"D x 24'5"W x 95"H Panels Pictured: Fabric: Slate and Charcoal...


