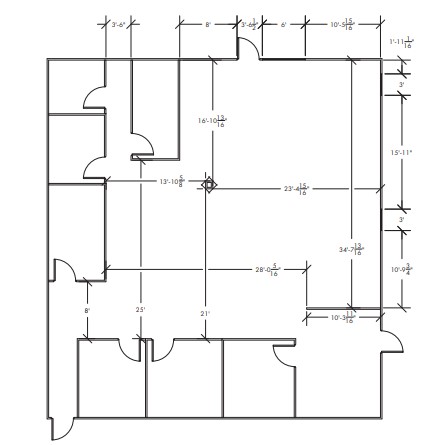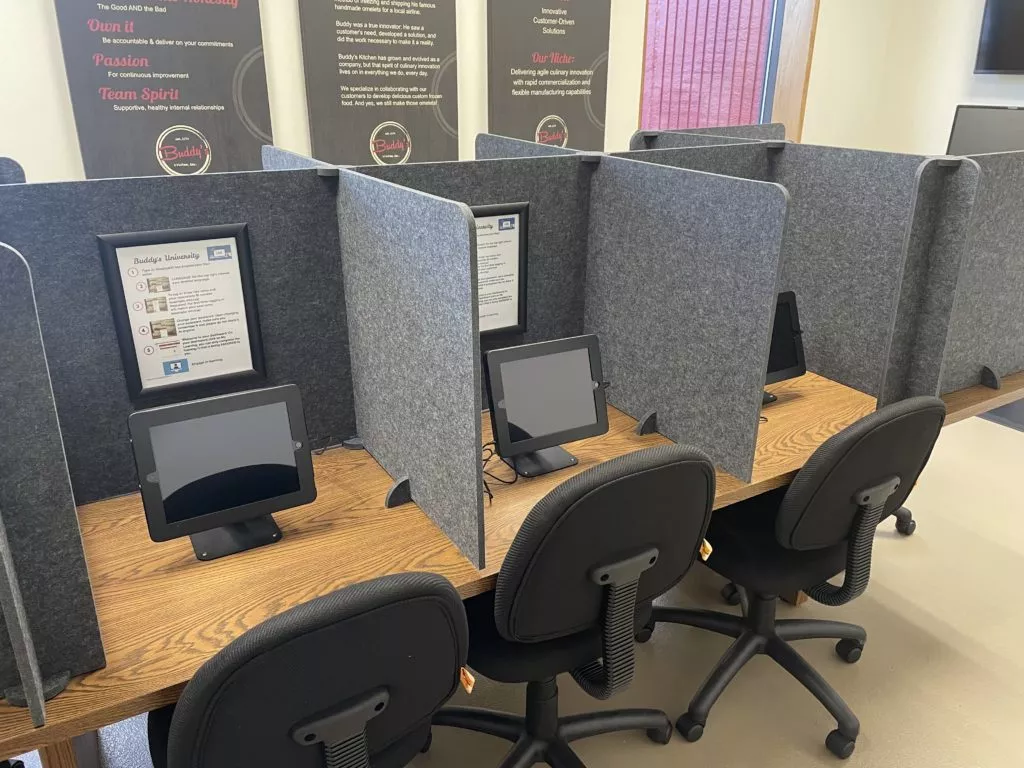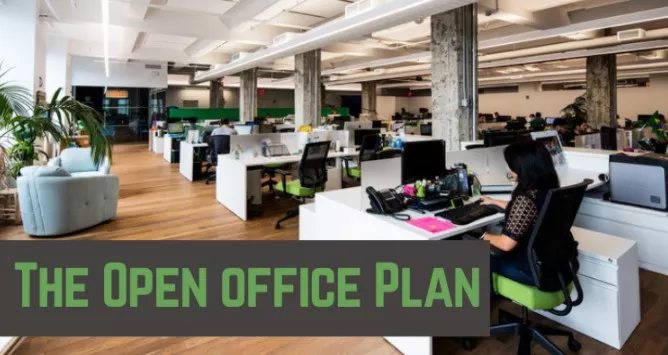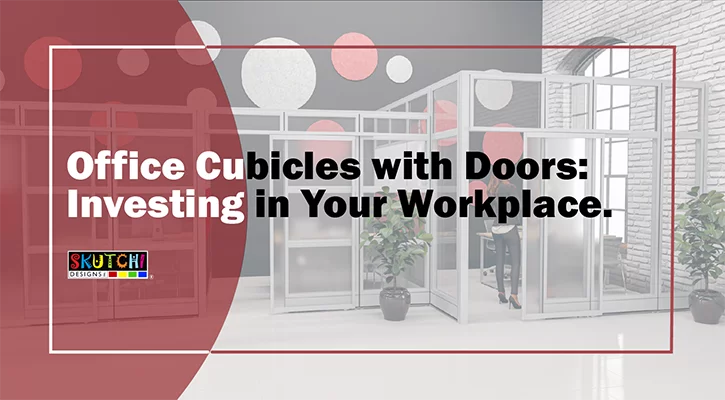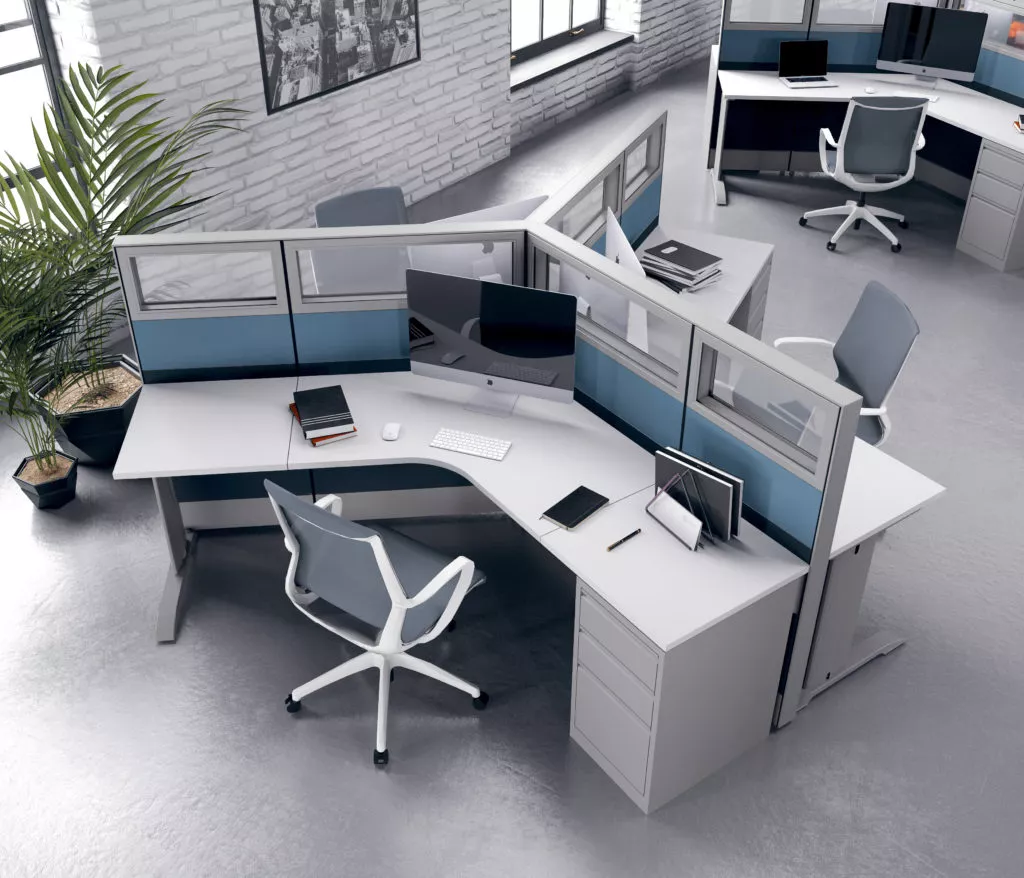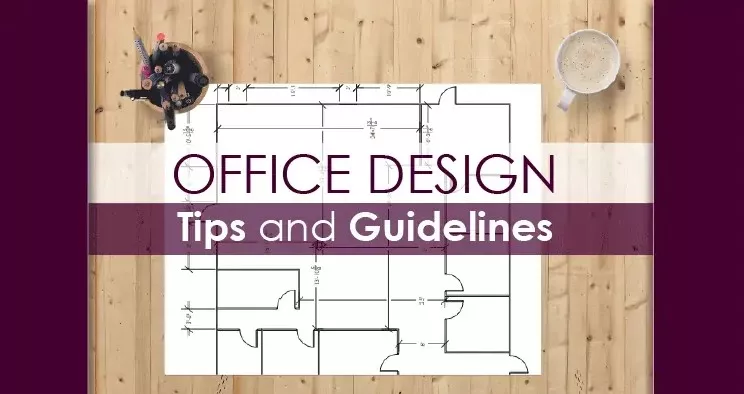
Office space planning can be a daunting undertaking. That’s why most businesses seek out the services of professionals to help them through the process. Endless questions will arise about how best to take an empty space and create a new, productive workspace designed for style and efficiency. We’ve worked with thousands of clients and their companies over the years. We’ve navigated them through each and every decision that had to be made…from concept to completion. Trust us when we say we have a well proven process for seeing projects through and making clients happy. With this in mind, If you’re planning a new office space, here are some key tips and guidelines to consider. As professional office space planners, these will make your life a lot easier.
Where to Begin?
First, let’s begin with the three most important tips:
- Have a Budget
- Have a Floorplan
- Have a Timetable
Budgeting Your Office Space Planning Project
Pick up your phone and call any professional office interior designer. It’s a near certainty one of the first three questions they will ask is, “What kind of a budget are you working with?” Without some understanding of what your budget is, it makes it extremely difficult to make effective recommendations for office furniture and needed accessories. Even a ballpark figure can help get the wheels turning.
Worried about revealing your budget? Don’t be! A good space planner wants to bring your project in under budget; it means you’ll call them for the next project or recommend them in the future. Also, a good space planner wants to maximize your investment! They have to prioritize between quality & quantity, what you need versus what you might want, what’s available vs what’s attainable. Understanding your budget allows them to make these decisions. Try to at least have a minimum or maximum budget in mind before you get started. If not, you risk a much longer process in getting your project off the ground.
 Have a Floor Plan
Have a Floor Plan
A floor plan is invaluable! It allows your space planner to bring in other team members to help conceptualize the space you’re working within. Most office space planning companies have a CAD (computer aided design) department. CAD engineers can quickly create complex, but highly accurate, 2D and 3D renders to make sure everything can fit. This includes the locations of windows on walls, columns throughout the floorspace, and existing doors that swing in or out of the room(s). A floorplan can start as a simple sketch on some graph paper or an actual architectural blueprint of the space. Either will save tons of “upfront” time and help avoid costly mistakes later.
Timetables and Turnaround
Communicating when you’d like to start your project is good! Communicating if there is a specific deadline your project must be completed by is also very important. Will you need it in a week? A month? Sometime next year? When it comes to office space planning, there are a lot moving pieces to consider. Office furniture manufacturers have supply chains, inventory management, and order fulfillment to consider. There might be contractors to hire, installers who can put everything together when it arrives… you get the picture. So, establishing a firm timetable—and communicating that timetable to your planner up front—helps everyone involved.
Continued below—
-

- Select options This product has multiple variants. The options may be chosen on the product page
-
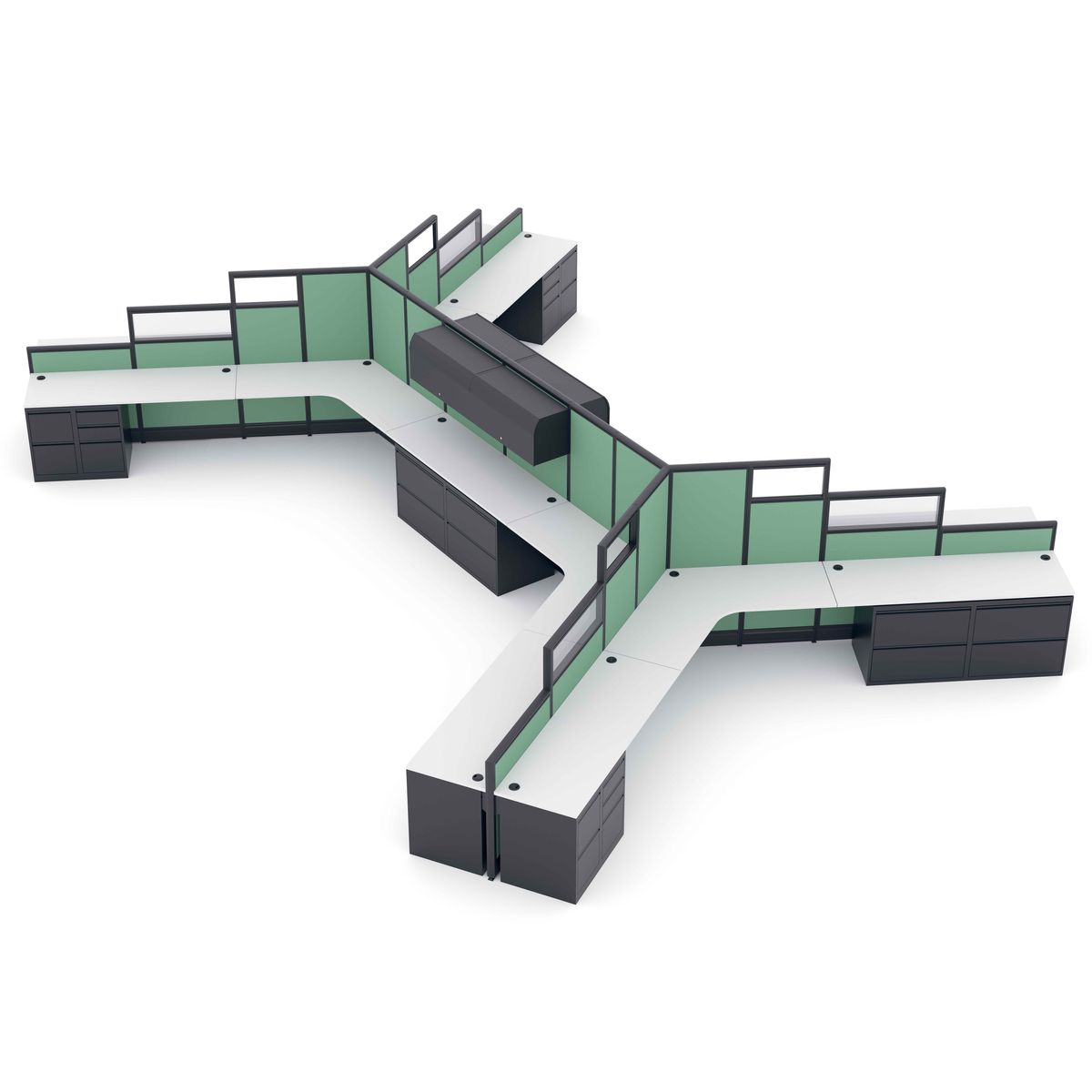
- Select options This product has multiple variants. The options may be chosen on the product page
-
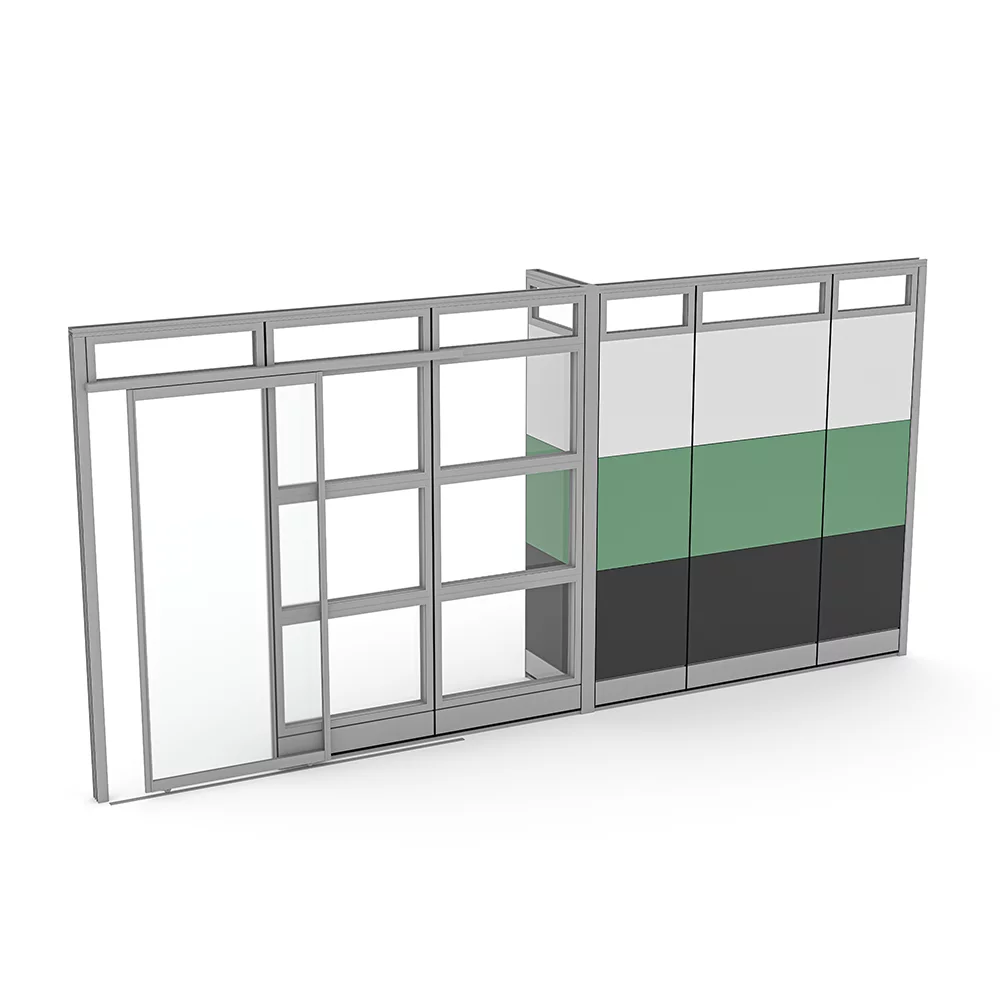
- Select options This product has multiple variants. The options may be chosen on the product page
-

- Select options This product has multiple variants. The options may be chosen on the product page
Rated 0 out of 5 -
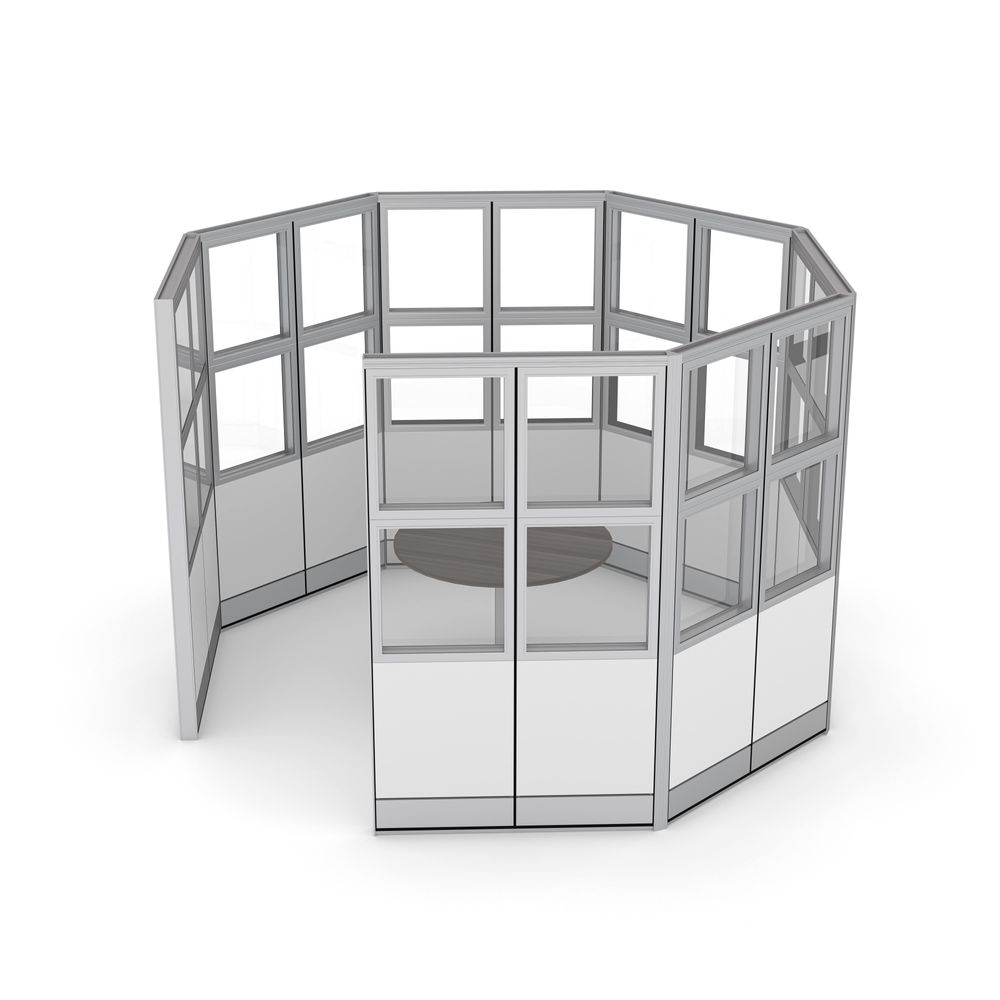
- Select options This product has multiple variants. The options may be chosen on the product page
Rated 0 out of 5 -
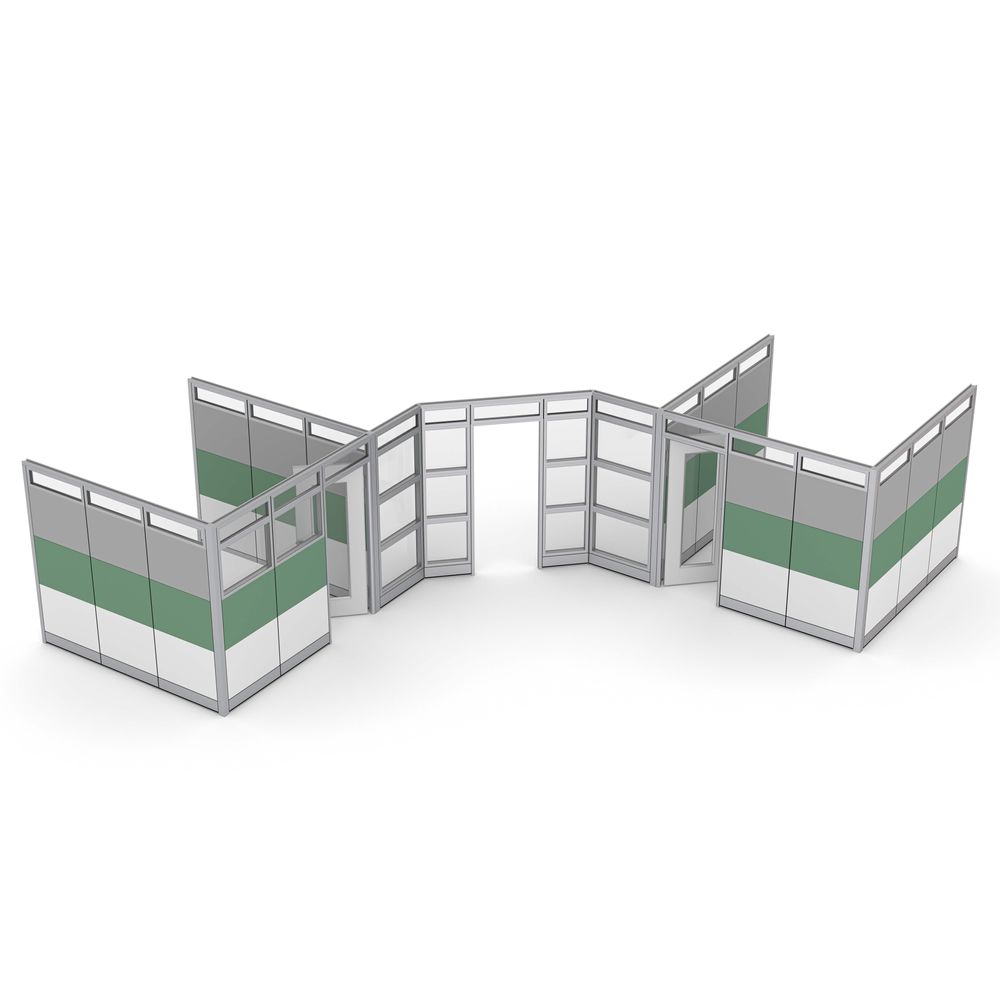
- Select options This product has multiple variants. The options may be chosen on the product page
-

- Select options This product has multiple variants. The options may be chosen on the product page
-
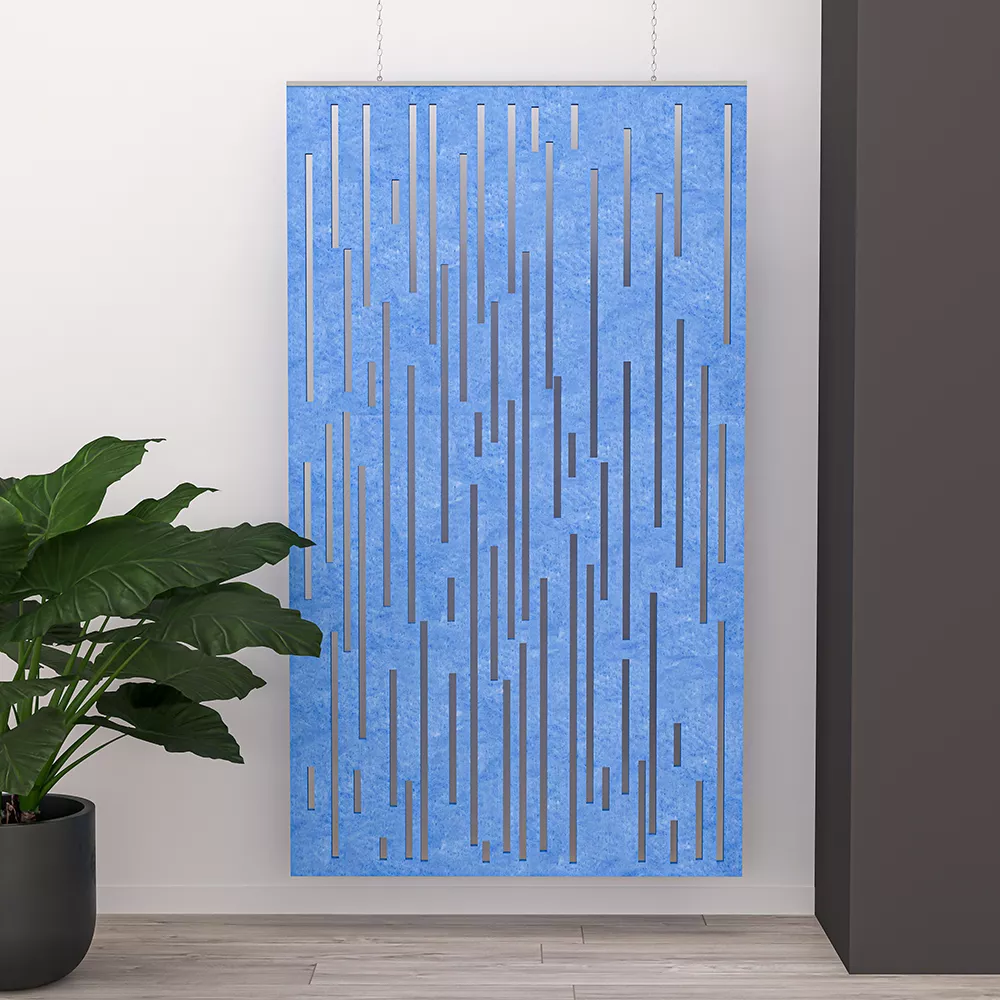
- Select options This product has multiple variants. The options may be chosen on the product page
-
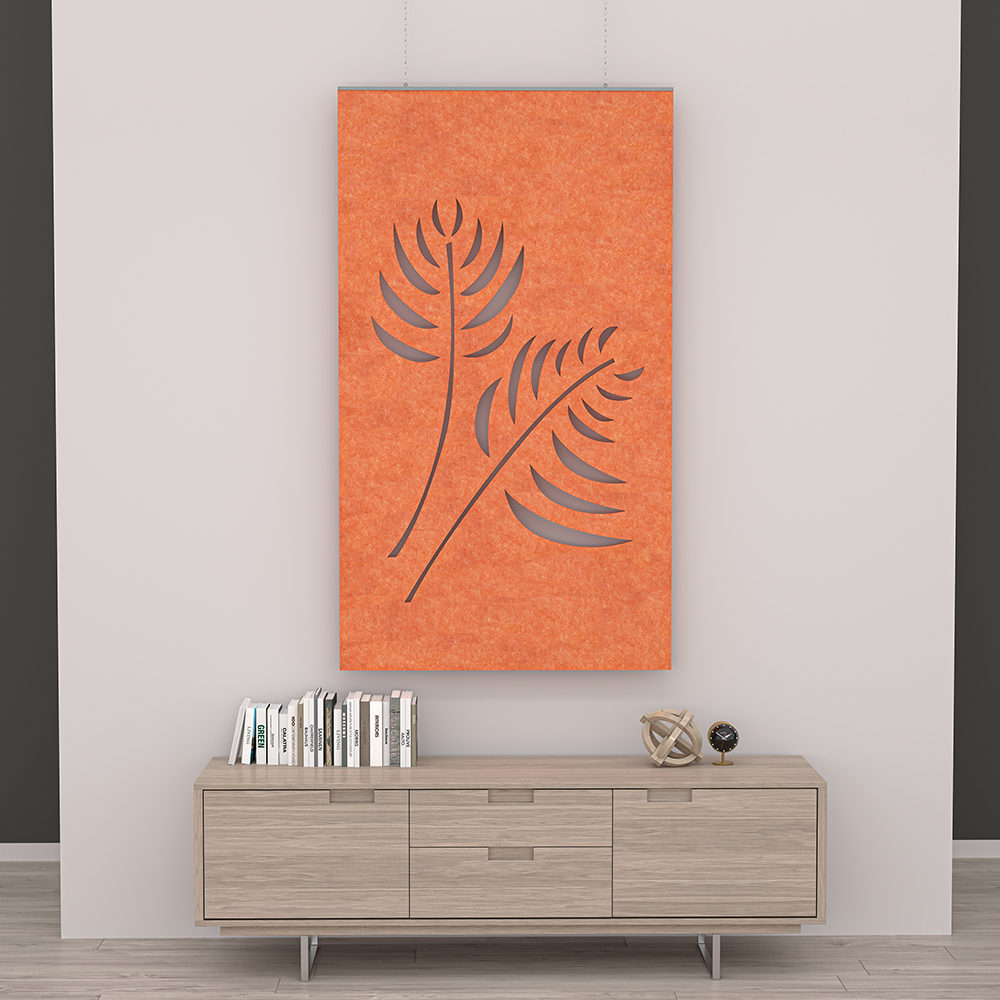
- Select options This product has multiple variants. The options may be chosen on the product page
-
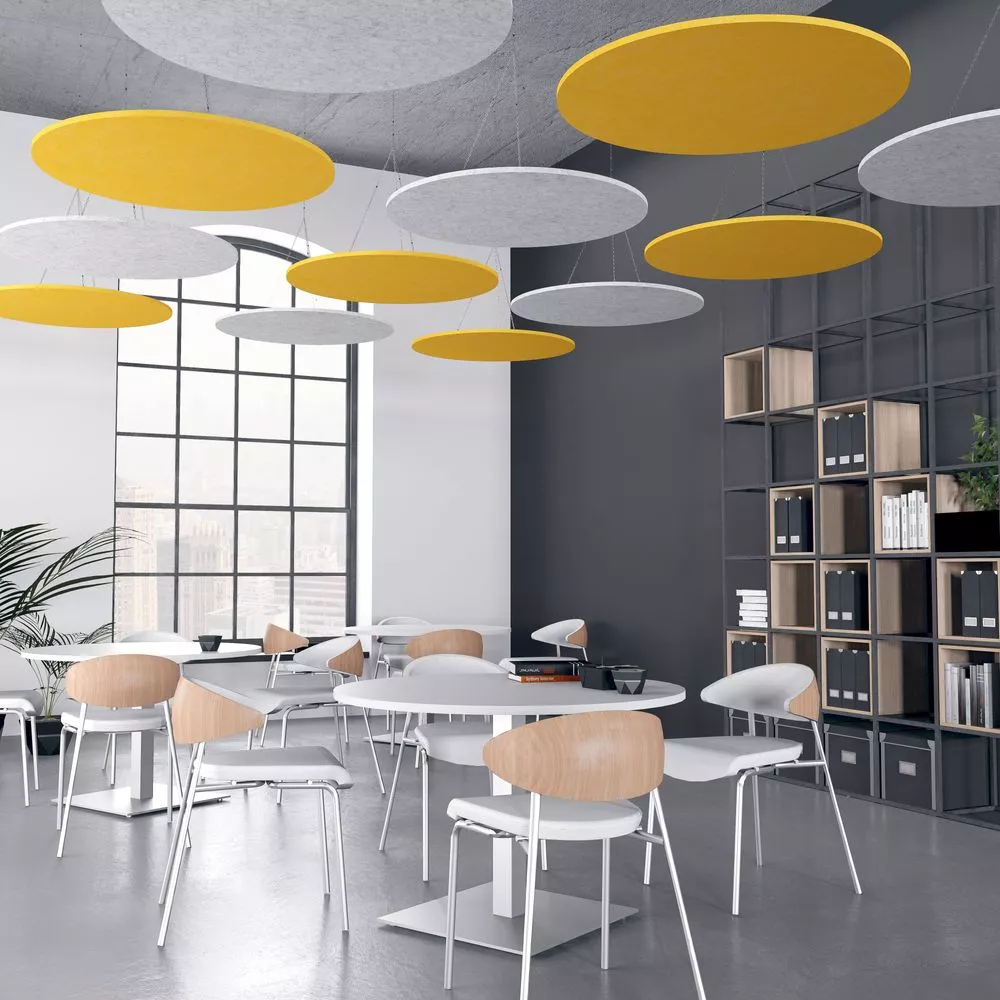
- Select options This product has multiple variants. The options may be chosen on the product page
-
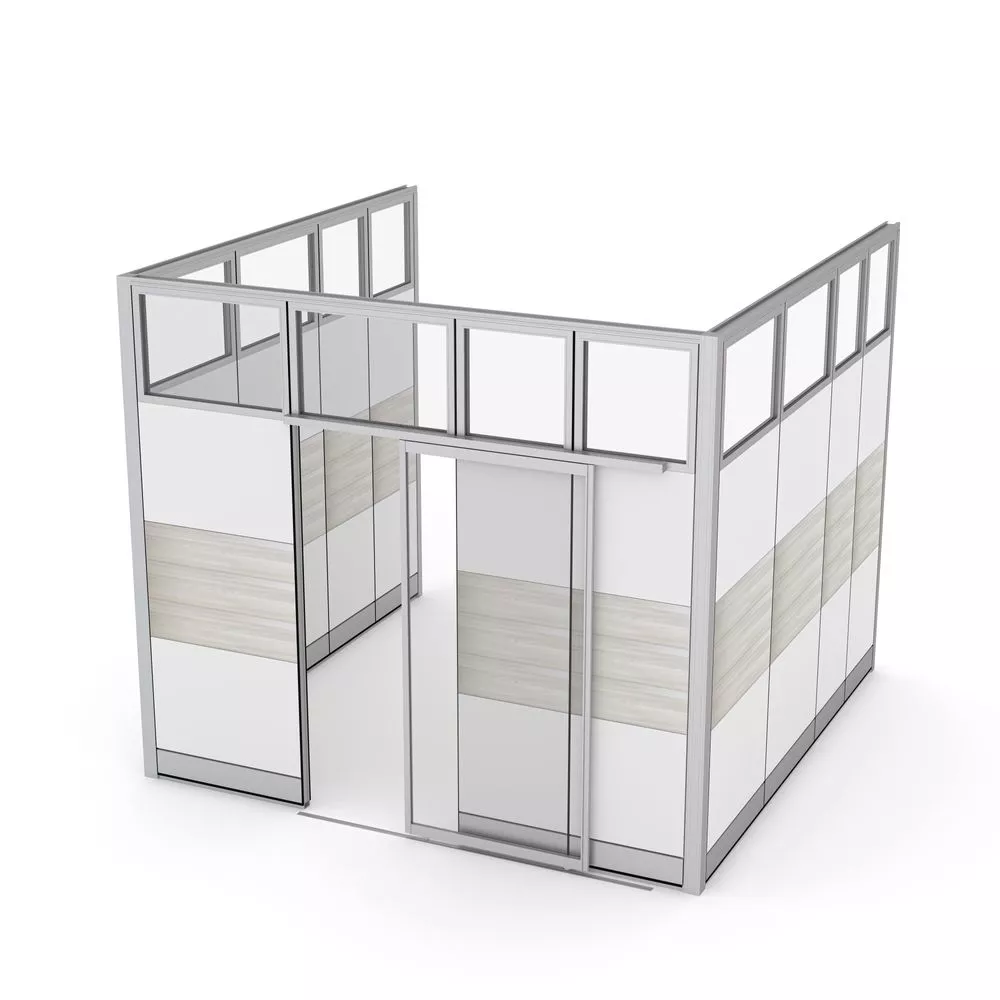
- Select options This product has multiple variants. The options may be chosen on the product page
Rated 0 out of 5 -
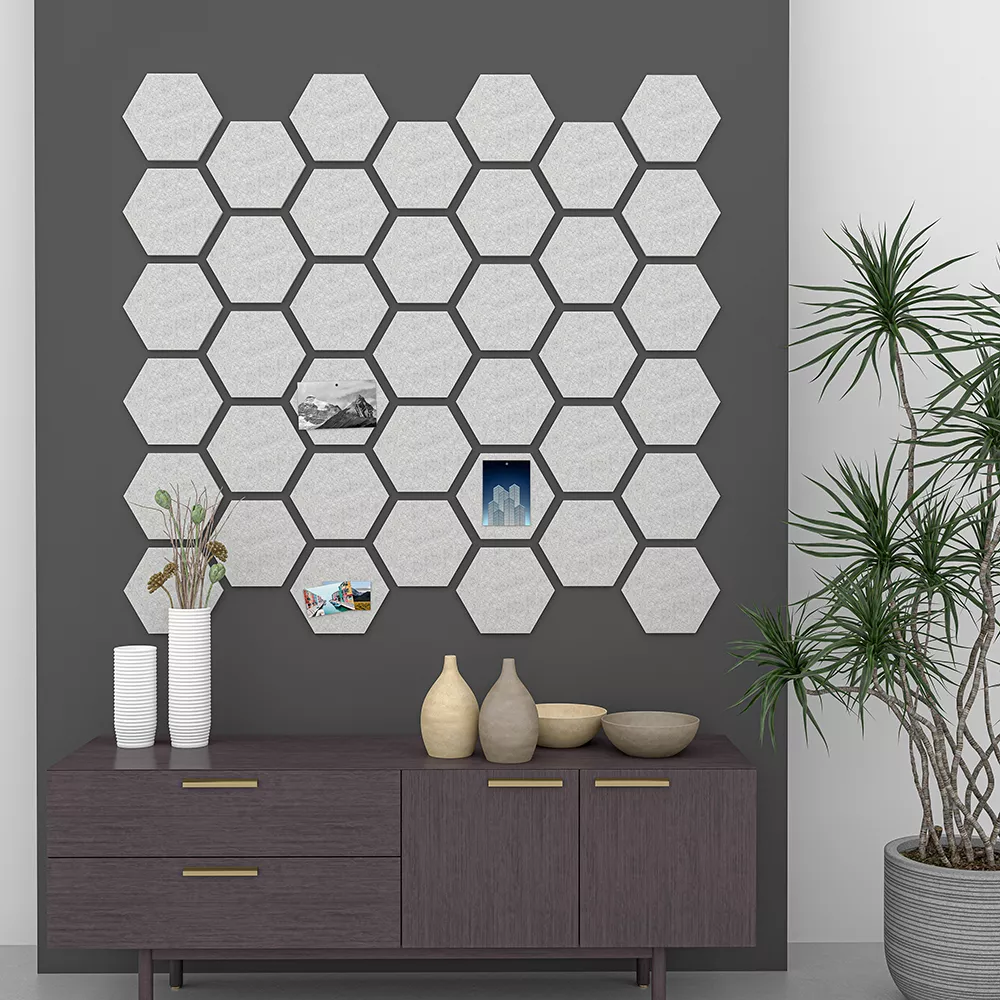
- Select options This product has multiple variants. The options may be chosen on the product page
-
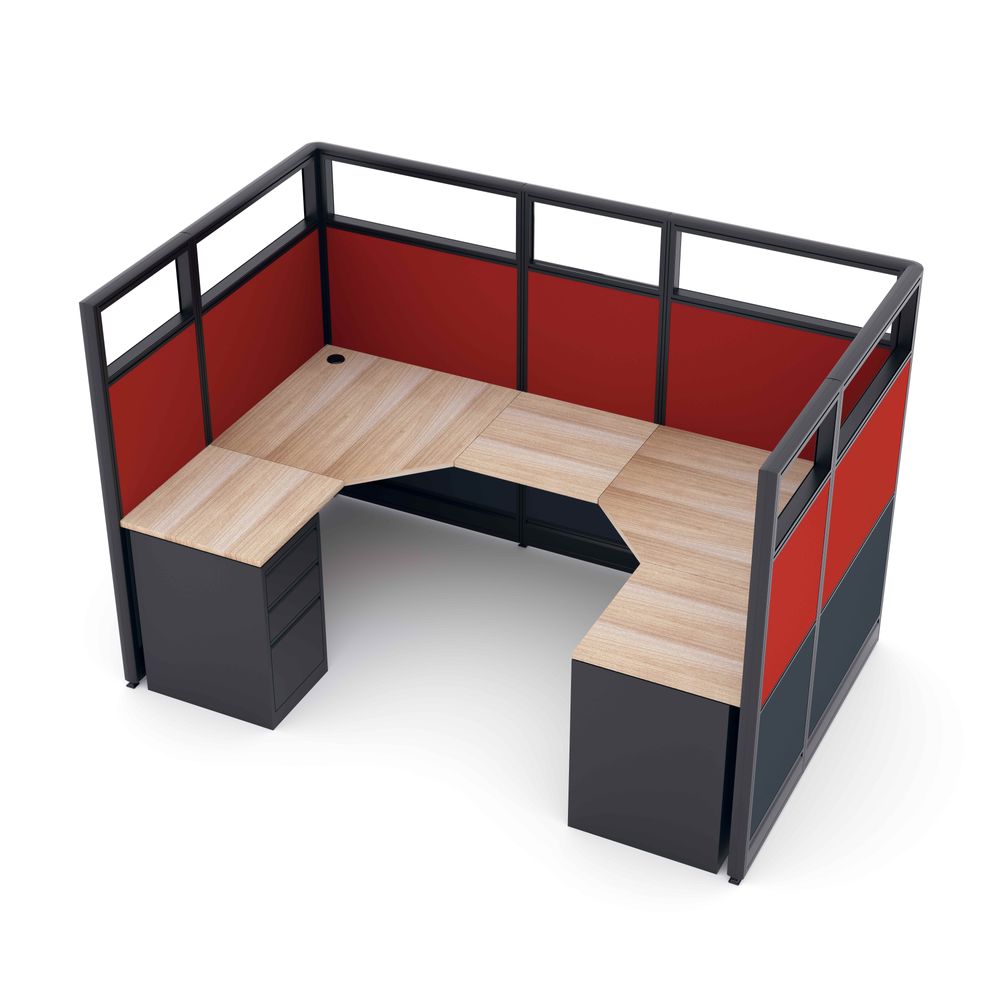
- Select options This product has multiple variants. The options may be chosen on the product page
Assess the Needs of Your Workplace
Office space planning is so much more than just picking out office furniture that looks nice or fits your budget. It’s determining how best to utilize the space you have to create an environment where productivity can flourish. Simply cramming everyone into a space together (even with really nice furniture) is not going to work well for very long.
Determine Capacity and Layout
A great place to start here is capacity. You’ll need to have a fairly accurate head count of how many people you need space for. The number of employees is vital for obvious reasons. However, don’t forget seating for the customer/client/guests that may need to make use of your space as well.
From there, you’ll need to decide what type(s) of environments you want them work in. Open office design is probably the most popular, but that has changed drastically in the last couple of years due to the pandemic. Flexible workspaces are becoming more and more popular. Workspaces with assigned workstations (cubicle seating) have made a huge comeback due to COVID-19. Your project may include one, or several, of these environments. If you’re not sure what type of environment will work best for you, let your planner explain the pros and cons of each type.
Understanding Purpose and Flow
Professional commercial interior designers will also want to understand how the various areas or departments of your business will be used. What purpose will they serve? How will foot traffic need to flow throughout the environment? How will different departments need to work/interact with one another? Which of these areas will require privacy rooms, collaboration tables, desking systems, divider walls, conference rooms, call center seating, soundproofing panels, customer/client seating, or reception desks?
Practical Considerations of Office Space Planning
Then, there are the more practical considerations of office space planning. Like making sure every workstation can be supplied with the necessary electrical and data networking outlets. How about natural versus artificial lighting and the impact they will have on your staff’s productivity? Have you considered how the noise pollution in one area or department might affect another?
And don’t forget safety standards and compliance concerns. Every state has fire codes, building codes, OSHA directives, and adherence to the ADA (Americans with Disabilities Act). Let your office space planning professional guide you through these sometimes complicated compliance issues.
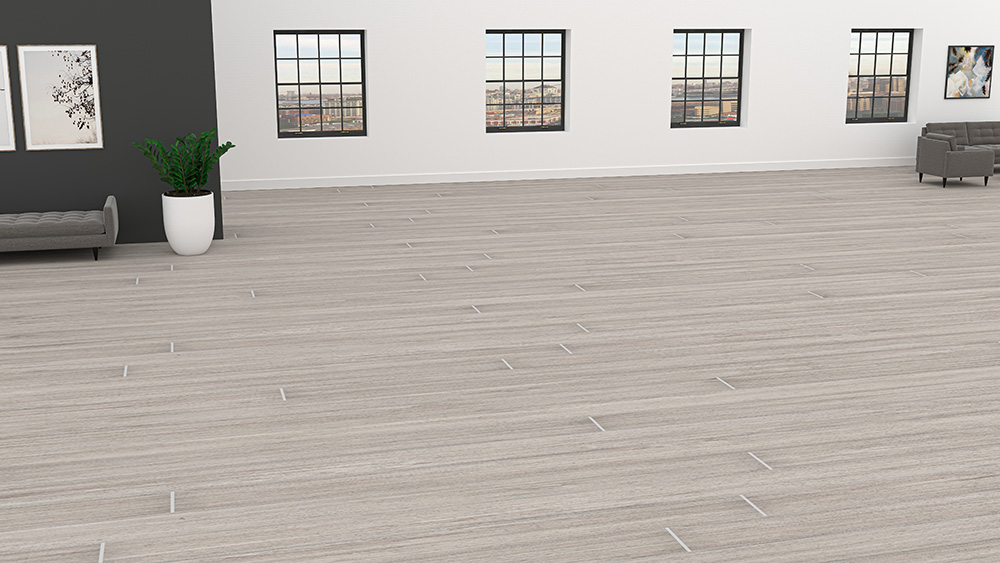
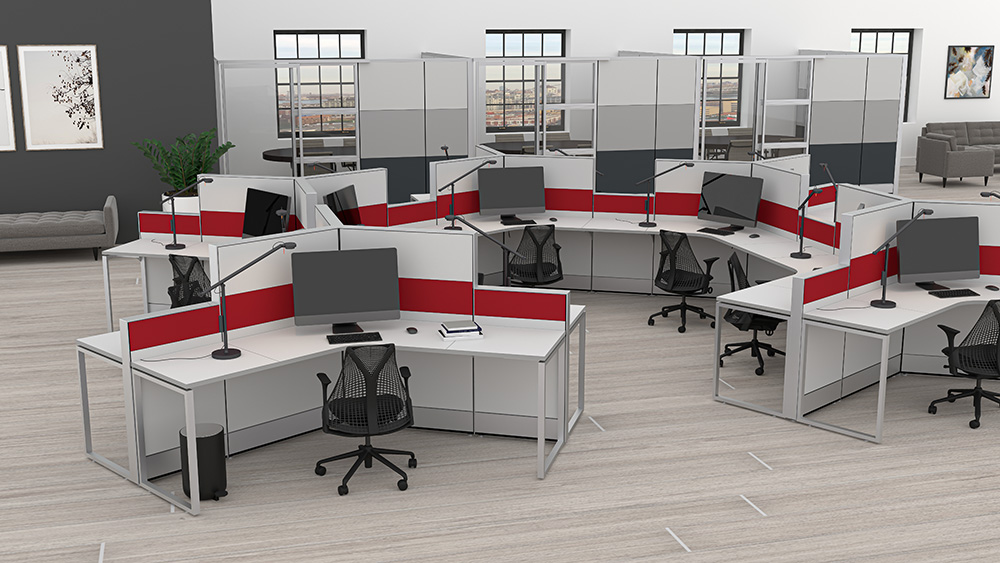
Anticipating the Unknowns
If there’s one lesson learned these last couple of years, it’s that the world can change pretty quickly. How we work has become just as important as where we work. It’s estimated (at the time of this writing) that ~30% of the workforce spends one or more days working remotely in some capacity. The “Great Resignation” showed us that each month, millions of workers leave one job for another.
Mandates, mutations, and quarantines have shown us it’s a good idea to create office spaces which are flexible and office furniture that is modular and scalable. Being able to quickly repurpose any part of your business to accommodate the ever-changing size of staff (or circumstance) is a pretty good idea for the next few years.
Pulling the Trigger
You should always consider using a professional for your office space planning. It will save you time, money, and tons of frustration. Start with your budget, floorplan, and the timetable and let your project manager help you with the rest. You’ll get further with a 10-minute phone call to a professional than you’ll get in 10 days trying to figure it out for yourself.
SKUTCHI Designs Inc. employs the best office interior planners around. We’ve helped hundreds of businesses just like yours see their projects through from concept to completion. Call or email us with your questions, reserve a free consultation, or fill out our brief questionnaire to get started.
Don’t Miss Out!
Did you know that when you subscribe to the SKUTCHI Designs newsletter, you’ll get weekly product spotlights, discounts, blog announcements, and clearance items delivered to your inbox?
Join the thousands of business professionals who receive early access to all that SKUTCHI Designs offers.
Unsubscribe at anytime. Your name and email is private and never sold or shared.

