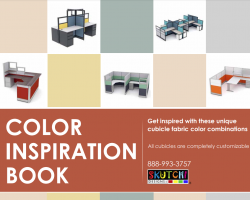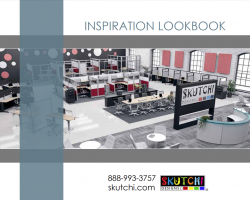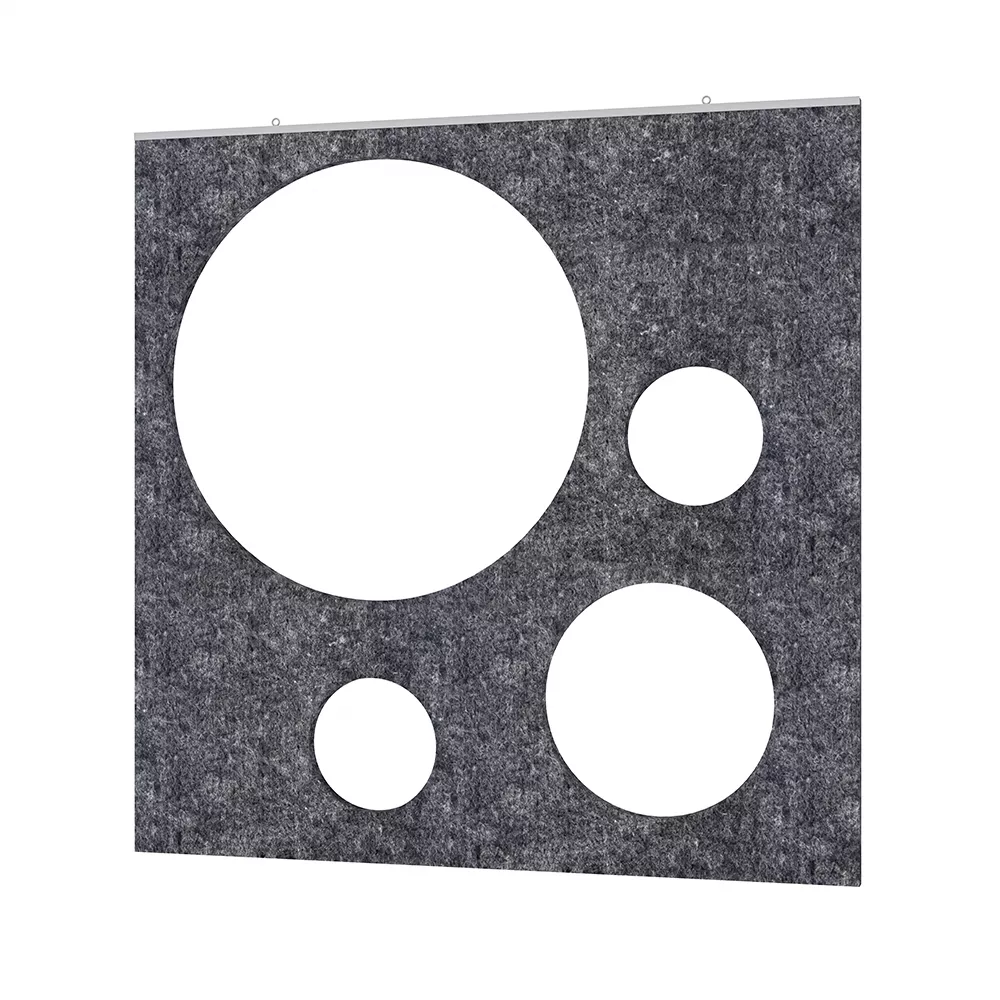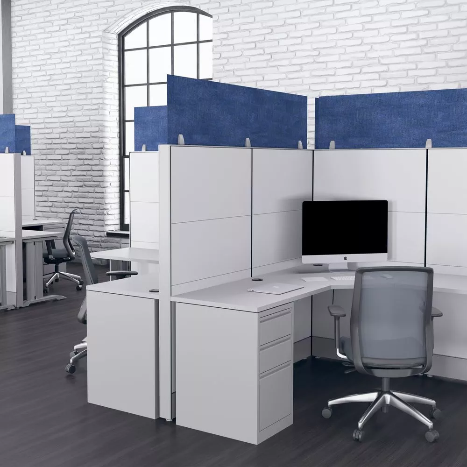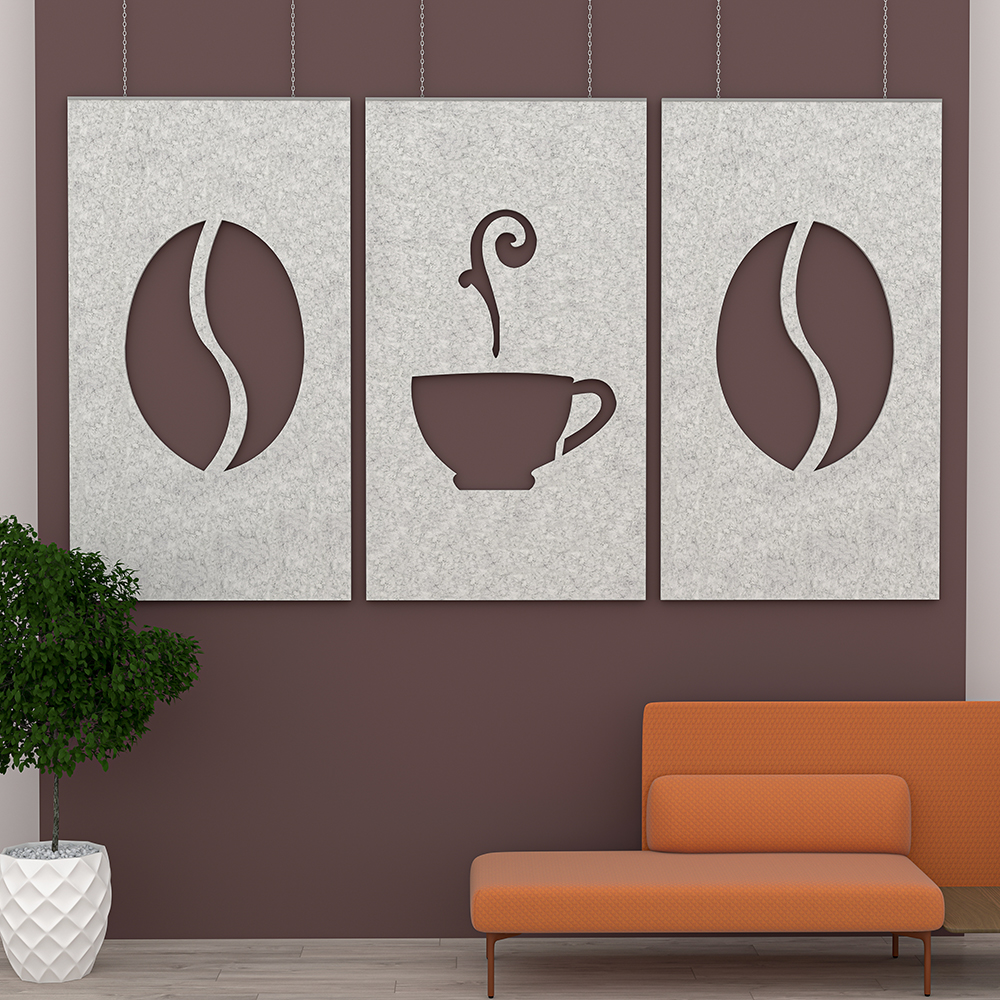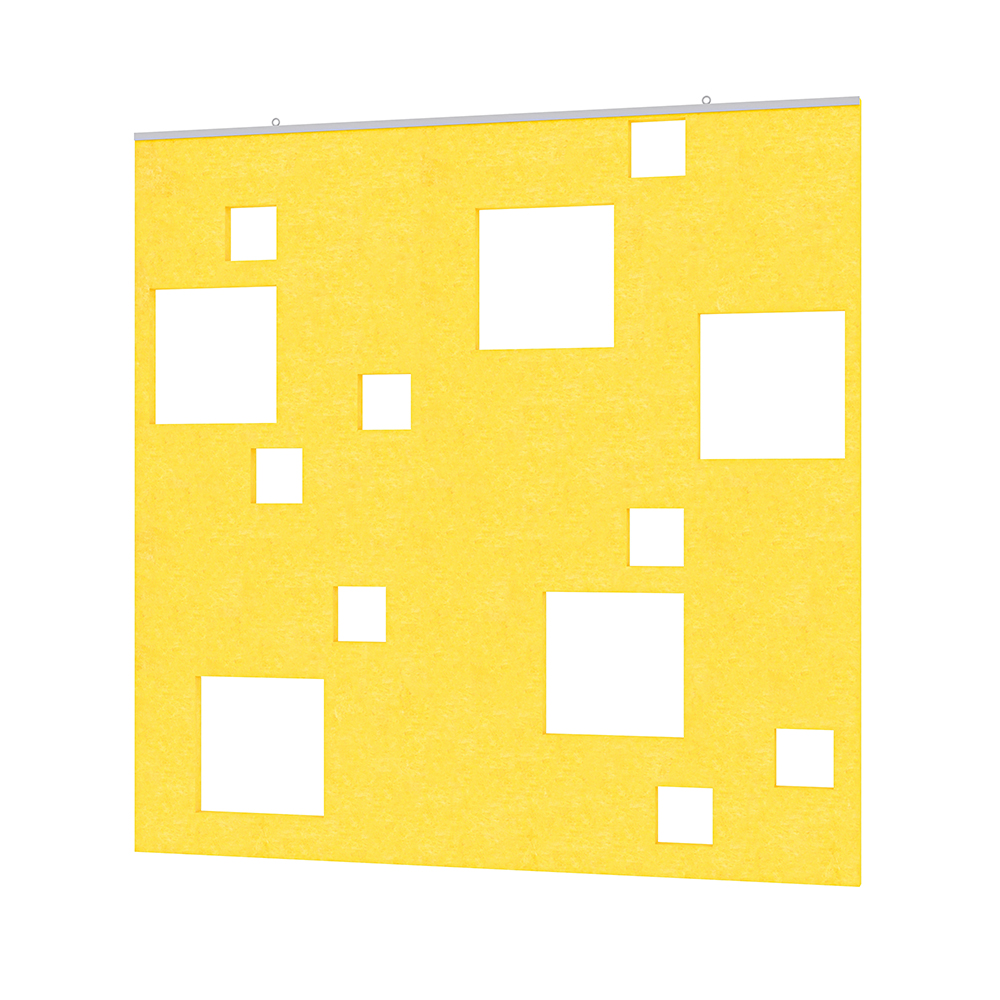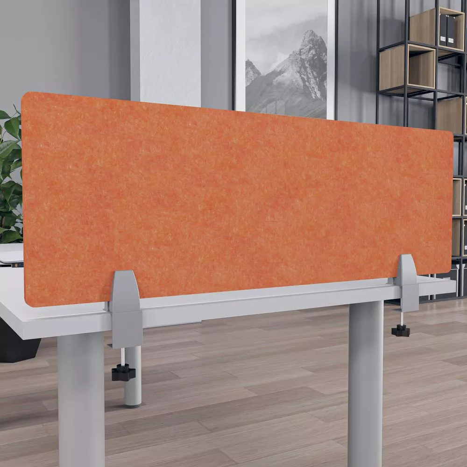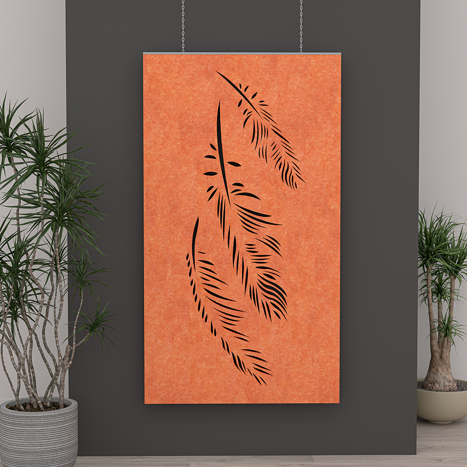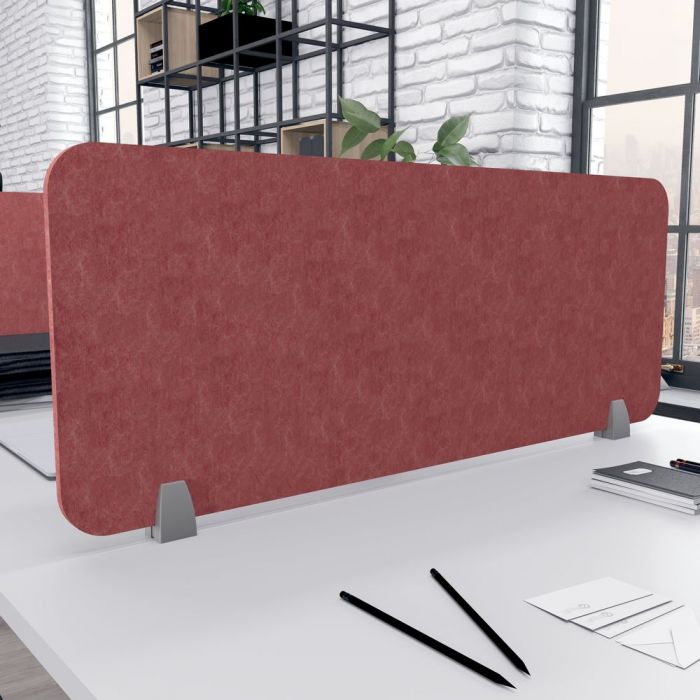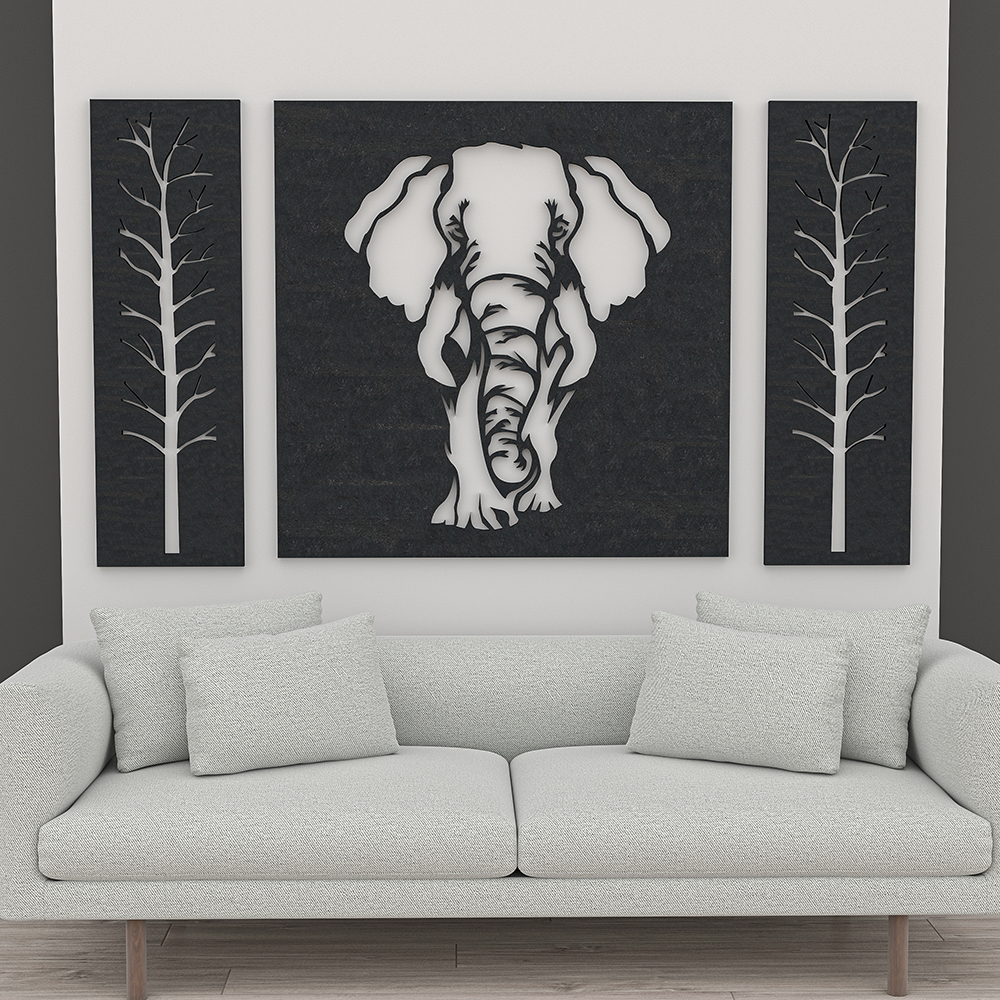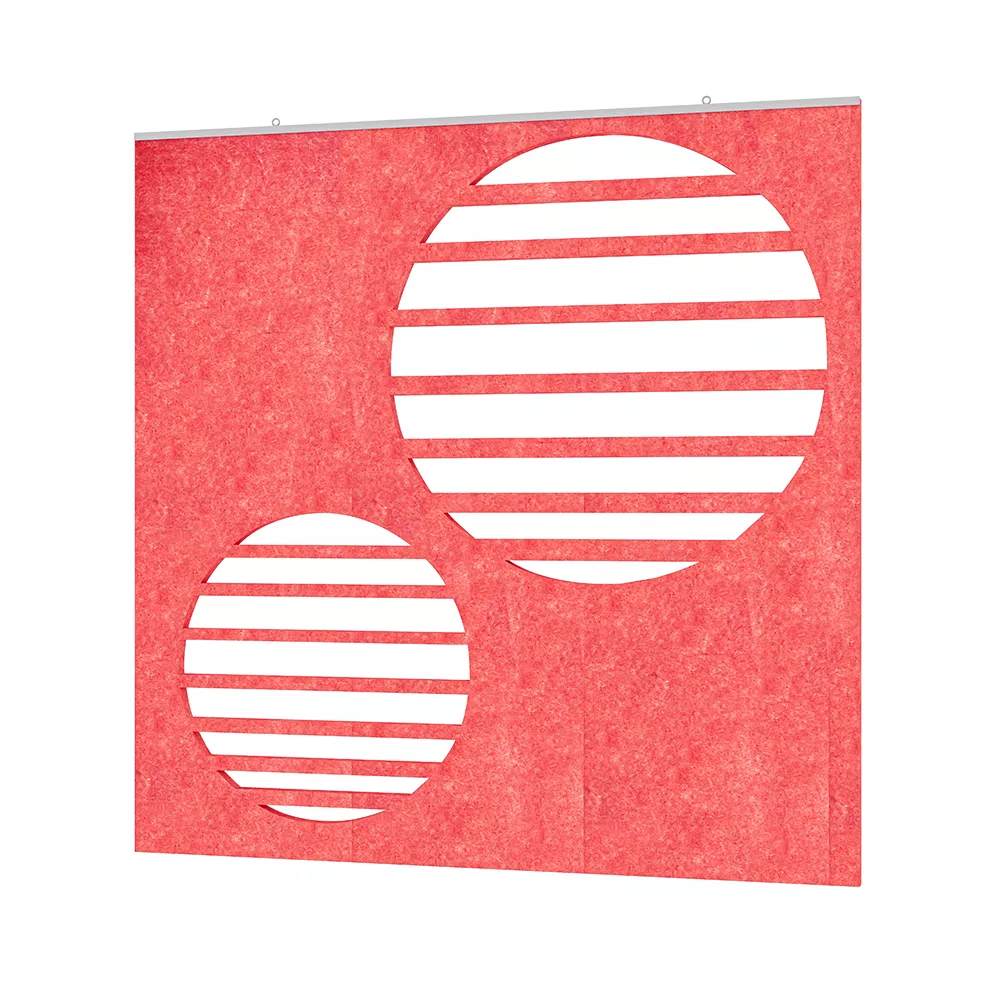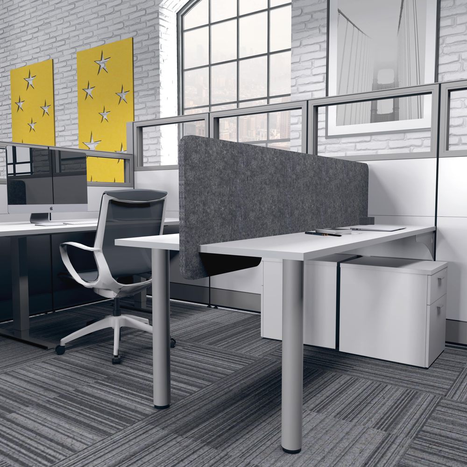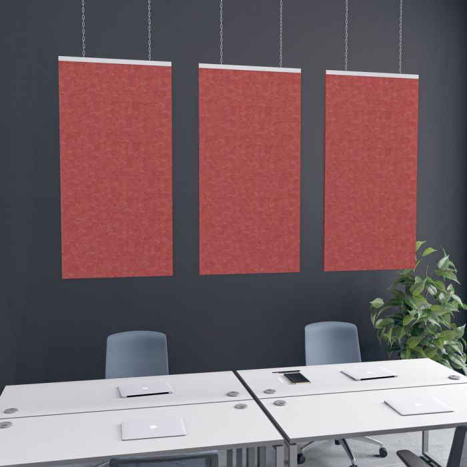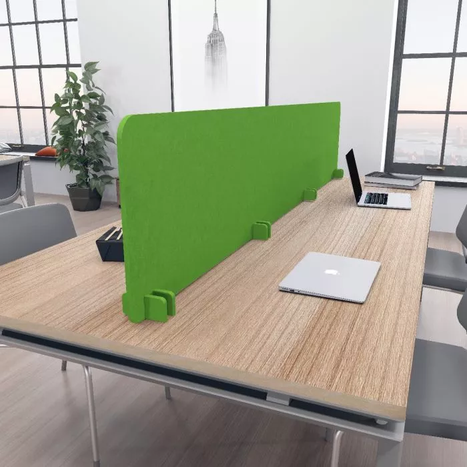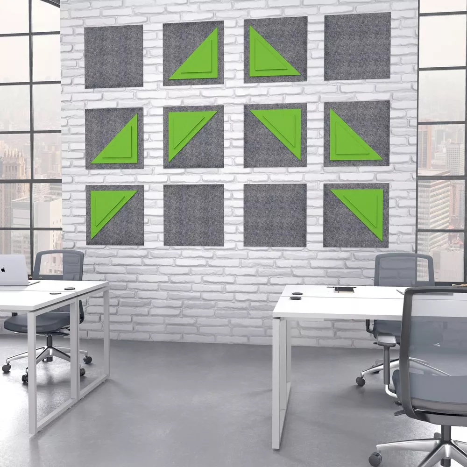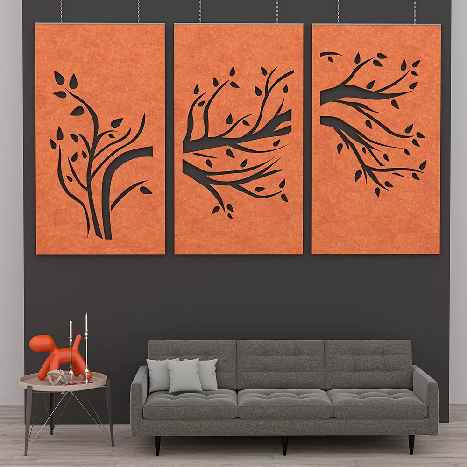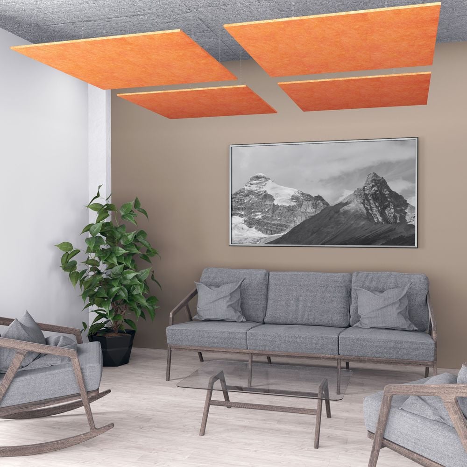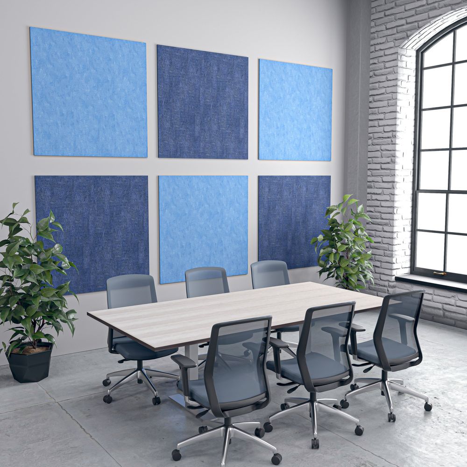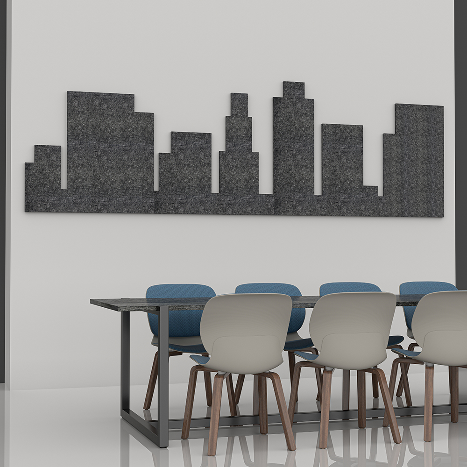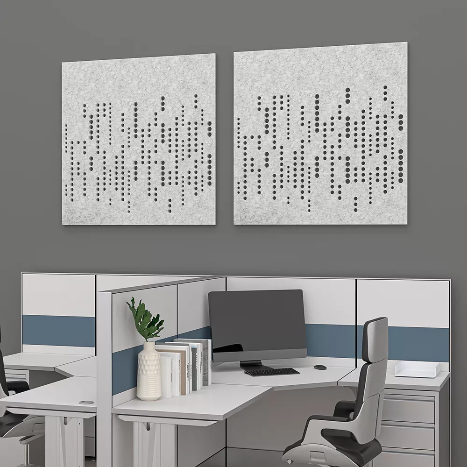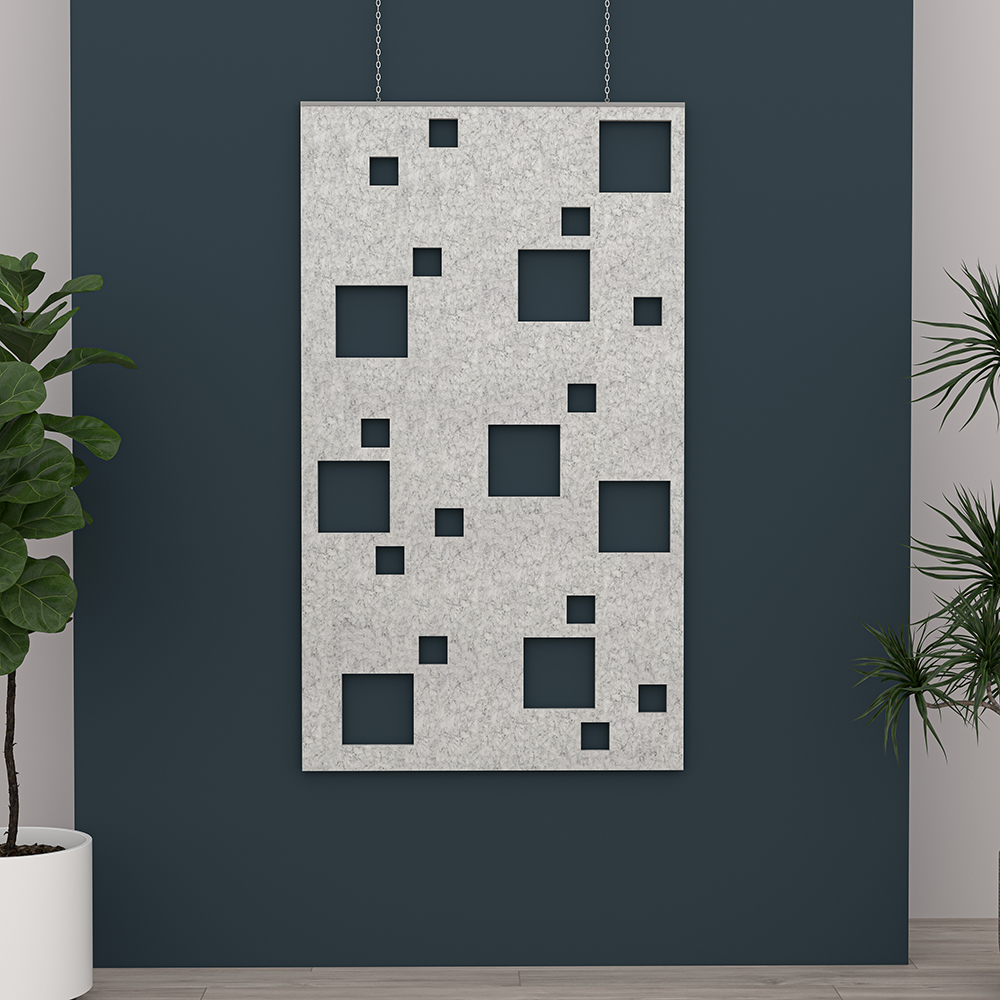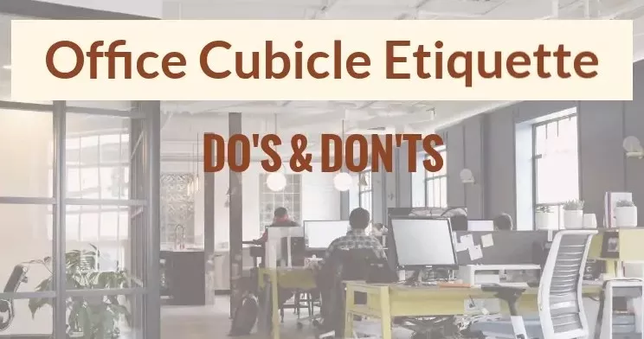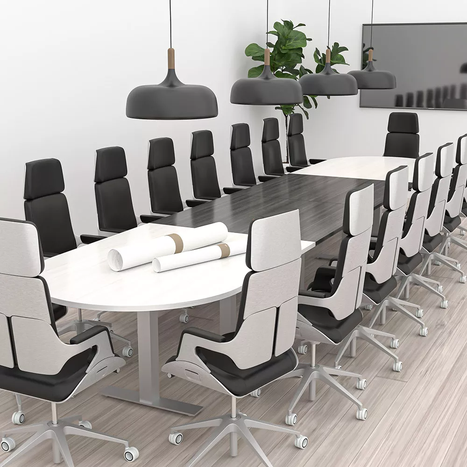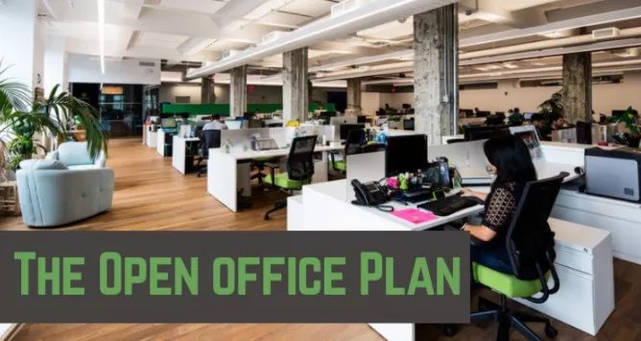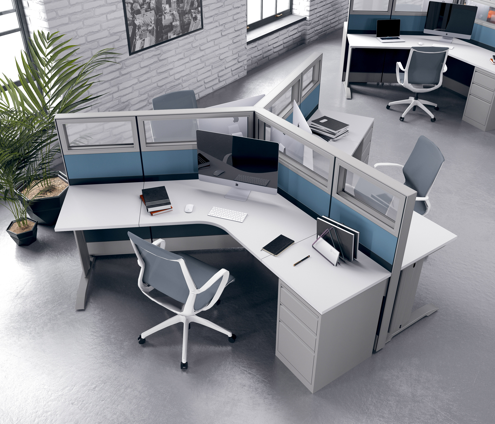
Have you been tasked with the challenge of planning and purchasing office furniture for a new workspace or upcoming renovation? Are you unsure where to begin and want to learn more before you get started? Let SKUTCHI’s project managers assist you in the basics of office space layouts, from concept to completion.
Know What You Have to Work With
The basics of office space layouts involve knowing the exact measurements, dimensions, and obstructions in a space. You can easily find out the exact dimensions of a workspace along with understanding the possible obstructions to note by following our measurement guide. When working with SKUTCHI’s project managers we need a sketched layout with dimensions. Remember this is a rough draft, we are not looking for perfection just accurate dimensions! We will review it with you and make recommendations based on your needs.
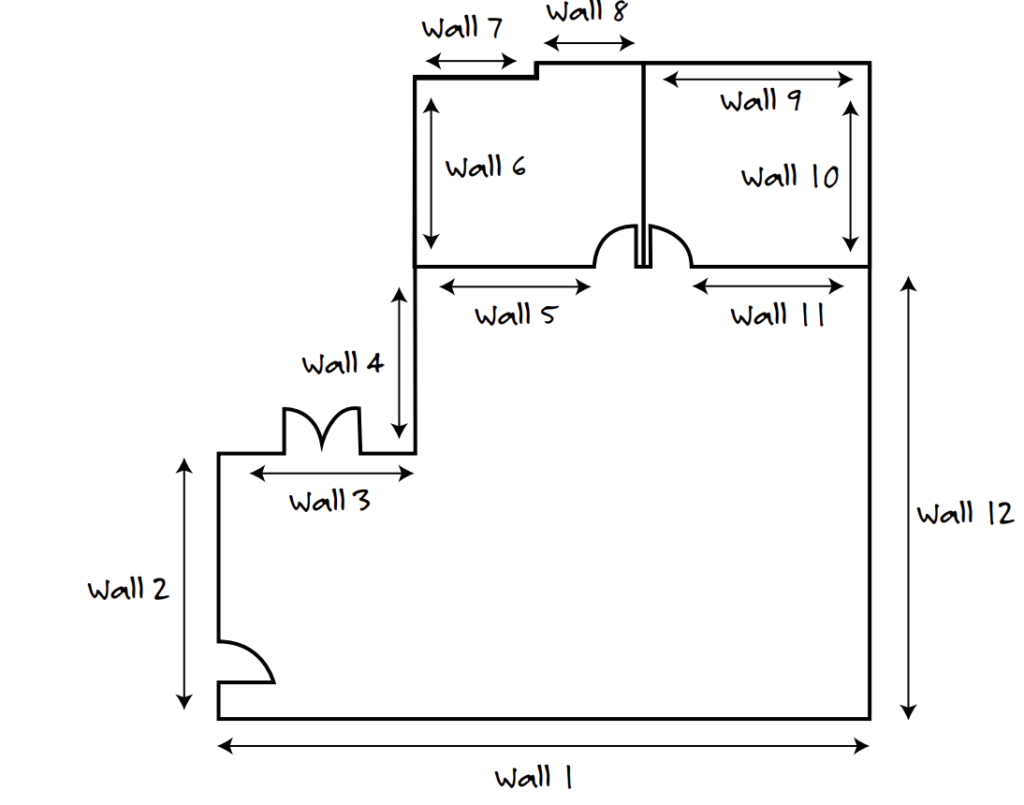
Questions to Ask Yourself
Before jumping into the deep you need to start with the basics of office space layouts. To start purchasing furniture for your office you have to first understand exactly what you have to work with. Once you established what you have in terms of space and resources, you must intertwine these things into the vision you want for the office. Specifically, evaluate the goals for your office, your limitations, your needs, and what that looks like through these questions.
1 Do you have a budget?
A budget will help us understand what product line we will design your space in.
2 What type of work is the team doing?
Analyze the type of work employees are doing daily. Are you a call center, consulting firm, medical office, or educational institution? The work you do will affect the type of workstation you need, the storage needs, the height of the offices, and the size. For instance, typically engineers request a larger cubicle due to their need to layout plans.
3 How many employees are you designing for?
The amount of workstations, wall panels, or furniture you want to add depends on the amount of employees. Employees must be accounted for as well as the expansion of employees. To be prepared for these needs it’s essential to have a specific number of employees you will need to accommodate now and in the future.
4 What products are you looking for?
Ask yourself what products you are looking to add to your space. Here at SKUTCHI Designs Inc., our products include items, such as cubicle workstations, acoustical panels, desks, conference tables, and wall systems.
5 What style do you want?
A basic yet often overlooked aspect is the aesthetic. What aesthetic do you want for your office? Do you want a contemporary, industrial, or traditional style? How does this style appeal to the company and branding? It’s vital to not just purchase furniture but to purchase with intention. You can get a vision in your head of the style you want through several tools. We provide customizers for each of our product lines, such as the Emerald Cubicle Collection Customizer to bring your vision to life. In addition, through the Resource page, we provide inspiration and color guides to further assist you.
6 How noisy is the office?
You can’t forget the aspect of noise in the basics of office space layouts. Many people go about remodeling their office but don’t factor in noise. Depending on the work being done and the layout noise can be either encouraged or restricted. Ensure you take measures to reduce noise through panels or noise-reduction decor like the ESCAPE acoustical line. This will help drastically with reducing noise.
-
- Select options This product has multiple variants. The options may be chosen on the product page
eSCAPE Swiss Circles Acoustic Wall Art 47"W x 47"H | Available in 15 Colors
Rated 0 out of 5Easy installation. Can be mounted on the wall using hot glue, trim nails,...
-
- Select options This product has multiple variants. The options may be chosen on the product page
12" Cubicle Panel Extenders | eSCAPE Acoustical Products | 15 Colors
Rated 0 out of 5Manufactured with zero emissions Made from 100% recycled plastic bottles (PET material) 3...
-
- Select options This product has multiple variants. The options may be chosen on the product page
eSCAPE Series Acoustic Wall Art | 3-Panel Java Time Design | 141"W x 84"H | Available in 15 Colors
Rated 0 out of 5Easy installation. Can be mounted on the wall using hot glue, trim nails,...
-
- Select options This product has multiple variants. The options may be chosen on the product page
eSCAPE Modern Squares Acoustic Wall Art 47"W x 47"H | Available in 15 Colors
Rated 0 out of 5Easy installation. Can be mounted on the wall using hot glue, trim nails,...
-
- Select options This product has multiple variants. The options may be chosen on the product page
eSCAPE Edge Clamp with Knob Acoustical Desk Divider 12"H | 5 Widths | 15 Colors Available
Rated 0 out of 512"H Acoustical value helps to block out distracting office sounds Zero emissions Made...
-
- Select options This product has multiple variants. The options may be chosen on the product page
eSCAPE Series Feather Acoustic Wall Art | 47"W x 84"H | Available in 15 Colors
Rated 0 out of 5Easy installation. Can be mounted on the wall using hot glue, trim nails,...
-
- Select options This product has multiple variants. The options may be chosen on the product page
eSCAPE 16"H Desk Top Mounted PET Desk Divider | 5 Widths | 15 Colors
Rated 0 out of 5Acoustical value helps to block out distracting office sounds Zero emissions Made from...
-
- Select options This product has multiple variants. The options may be chosen on the product page
eSCAPE Series 3-Piece Elephant Acoustic Wall Art | Raised Design | 77"W X 47"H
Rated 0 out of 5Design: Elephant and trees 3-piece Size: 77"W X 47"H Elephant and trees outline,...
-
- Select options This product has multiple variants. The options may be chosen on the product page
eSCAPE Circle Vents Acoustic Wall Art 47"W x 47"H | Available in 15 Colors
Rated 0 out of 5Easy installation. Can be mounted on the wall using hot glue, trim nails,...
-
- Select options This product has multiple variants. The options may be chosen on the product page
eSCAPE Slide On Acoustical Desk Divider | 16"H | 15 Colors
Rated 0 out of 5Acoustical value helps to block out distracting office sounds Zero emissions Made from...
-
- Select options This product has multiple variants. The options may be chosen on the product page
eSCAPE Series Acoustic Wall Art | 3-Panel Rolling Hills Design | 141"W x 84"H | Available in 15 Colors
Rated 0 out of 5Easy installation. Can be mounted on the wall using hot glue, trim nails,...
-
- Select options This product has multiple variants. The options may be chosen on the product page
eSCAPE Hanging Acoustic Panel 24"W x 47"H | Set Of 3 | Available in 15 Colors
Rated 0 out of 5Select Color Below (if you want assorted colored panels, please call (888) 993-3757...
-
- Select options This product has multiple variants. The options may be chosen on the product page
eSCAPE Freestanding Acoustic Desk Divider | 18"H | 5 Widths | 15 Colors
Rated 0 out of 5Acoustical value helps to block out distracting office sounds Zero emissions Made from...
-
eSCAPE Wall Mounted Decorative Acoustic Panels | Acoustical Wall Art | 15 Colors Available
Rated 0 out of 5Purchase Online as Pictured or Call (888) 993-3757 to Specify Different Colors Easy...
-
- Select options This product has multiple variants. The options may be chosen on the product page
eSCAPE Series Acoustic Wall Art | 3-Panel Up Reach Design | 141"W x 84"H | Available in 15 Colors
Rated 0 out of 5Easy installation. Can be mounted on the wall using hot glue, trim nails,...
-
- Select options This product has multiple variants. The options may be chosen on the product page
eSCAPE Square Suspended Acoustical Ceiling Panels | Acoustical Ceiling Baffles | 15 Colors Available
Rated 0 out of 5Select Color Below (if you want assorted colored panels, please call (888) 993-3757...
-
Set of 6 Wall Mounted Acoustic Panel 47"W x 47"H | Available in 15 Colors
Rated 0 out of 5Purchase Online as Pictured or Call (888) 993-3757 to Specify Different Colors Easy...
-
eSCAPE Acoustic Wall Art | Cityscape Noise Reducing Wall Decor | 15 Colors Available
Rated 0 out of 5Purchase Online as Pictured or Call (888) 993-3757 to Specify Different Colors Easy...
-
- Select options This product has multiple variants. The options may be chosen on the product page
eSCAPE Series Acoustic Art | Digital Code | Set of 2 Wall Mounted Panels | 47"W x 47"H | 15 Colors Available
Rated 0 out of 5Design: Digital Code Size: 47"W x 47"H Excellent acoustical qualities. 1/2″ thick PET...
-
- Select options This product has multiple variants. The options may be chosen on the product page
eSCAPE Modern Squares Acoustic Hanging Panels 47"W x 84"H | Available in 15 Colors
Rated 0 out of 5Hanging panels are a great way to divide your space while adding a...
7 Do you have a floor plan?
Having a floor plan is vital in the basics of office space layouts. A floor plan allows you and professionals to further conceptualize the space you have. If you don’t have a plan there is no need to worry! You can start by creating a simple sketch or grid. This simple sketch can then be transformed into a 2D or 3D render through our CAD Designers. Fortunately, at SKUTCHI Designs we assist clients by creating these renders so you can see your vision come to life!
8 Do you have a timeline?
Creating an estimated timeline will help you choose the furniture that can be provided in that time. Lead times will vary based on the amount of customization and product from 1 week to roughly 10 weeks.
9 Do you need installation?
If you need installation it’s not a problem, we have installers nationwide that will perform the installation. Your project manager will review the installation specifications with you.
The Professionals are Here to Help
From creating your first sketch to seeing the office space come to life the basics of office space layouts can be overwhelming. When planning to purchase furniture the main components involve evaluating the needs in the office and bringing those needs to life. As an individual purchasing furniture the steps, guides, and components of each aspect can easily be manifested into a finalized render with assistance. To summarize the process, check out the office layout process through SKUTCHI Designs. SKUTCHI Designs provides an exceptional team of project managers and designers to formulate your dream.
Don’t Miss Out!
Did you know that when you subscribe to the SKUTCHI Designs newsletter, you’ll get weekly product spotlights, discounts, blog announcements, and clearance items delivered to your inbox?
Join the thousands of business professionals who receive early access to all that SKUTCHI Designs offers.
Unsubscribe at anytime. Your name and email is private and never sold or shared.


