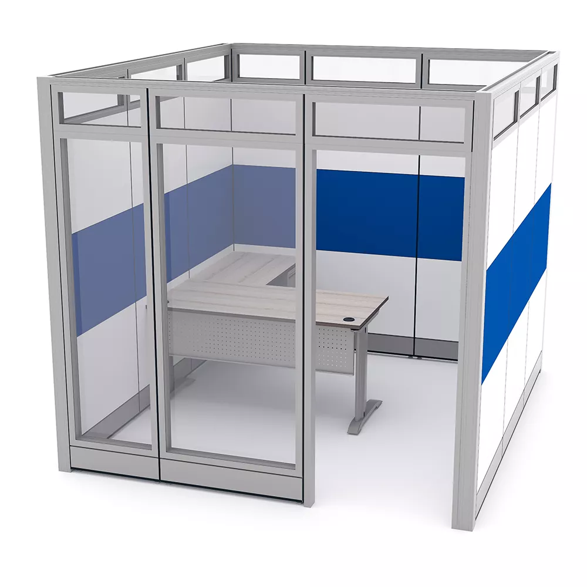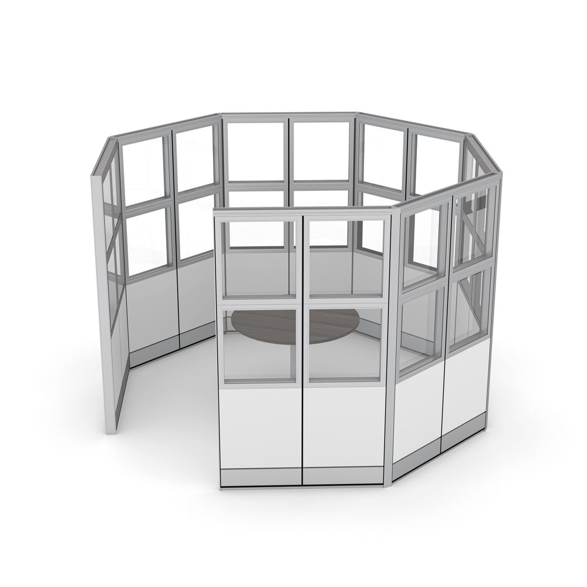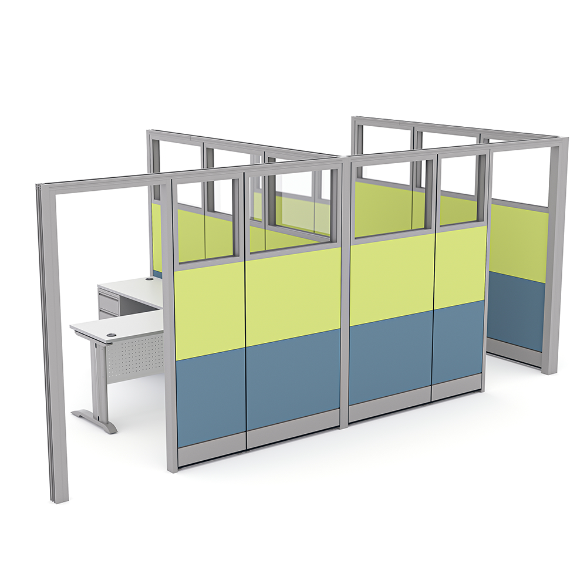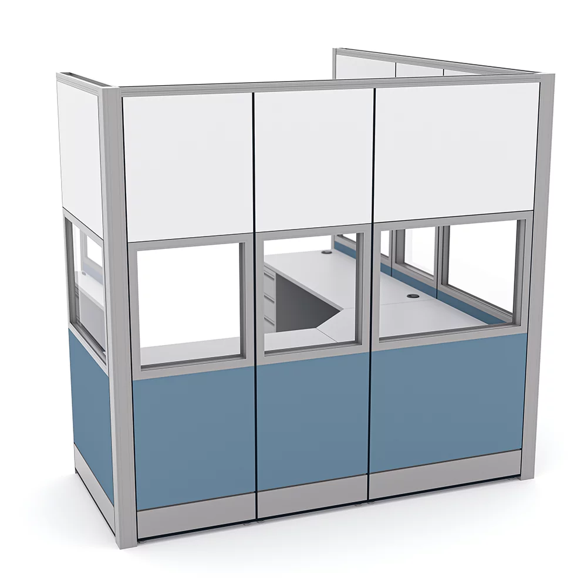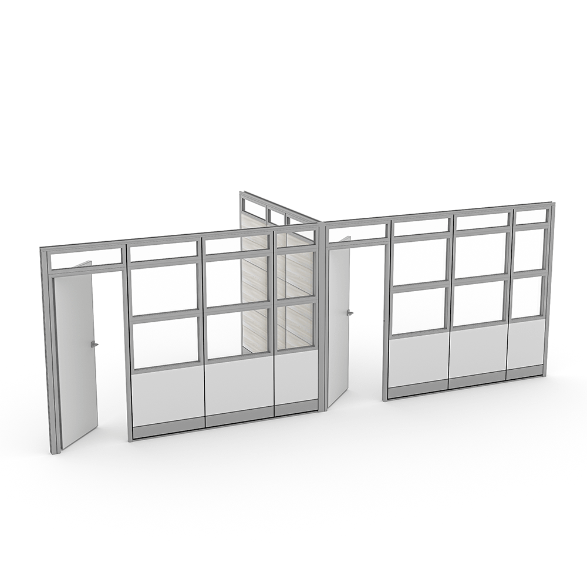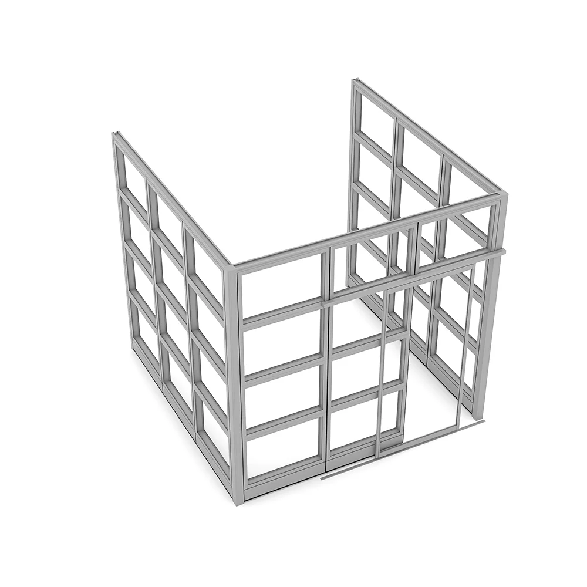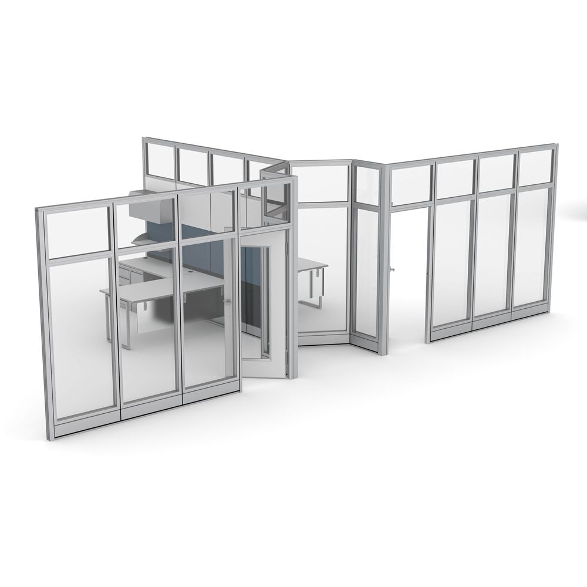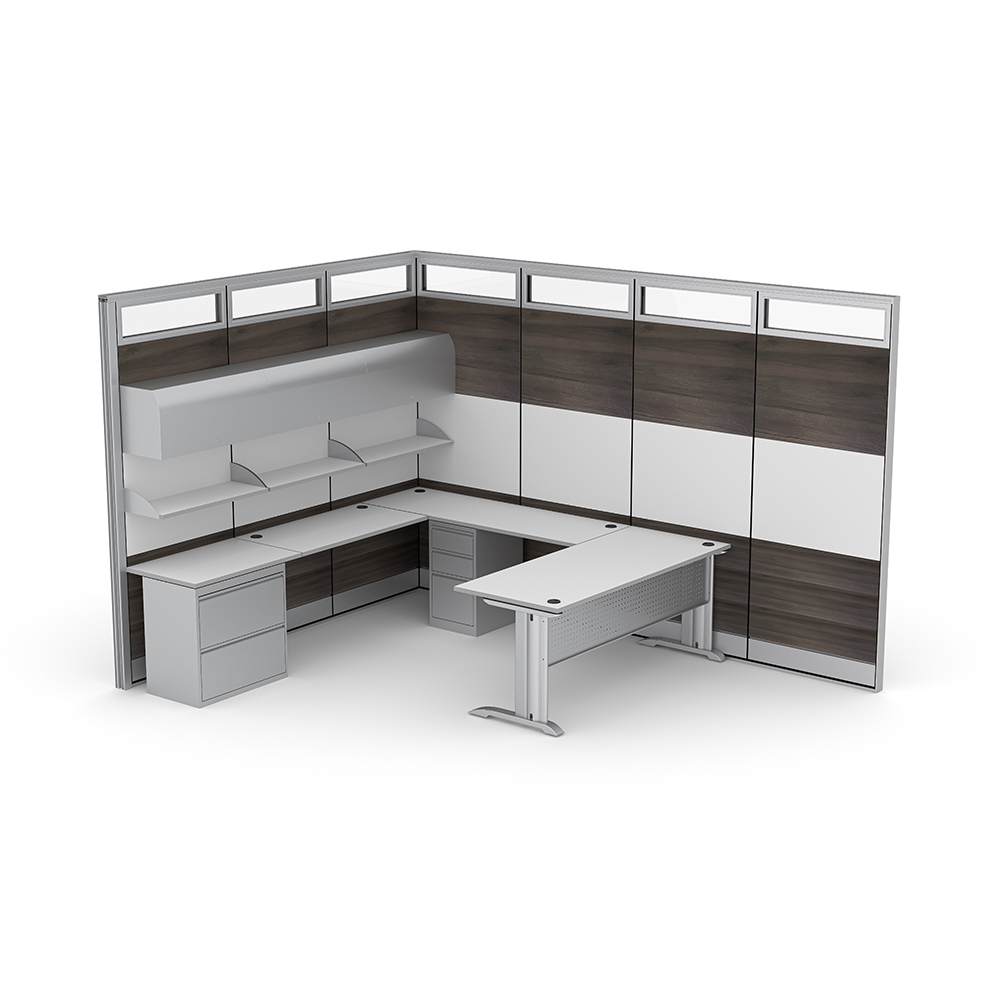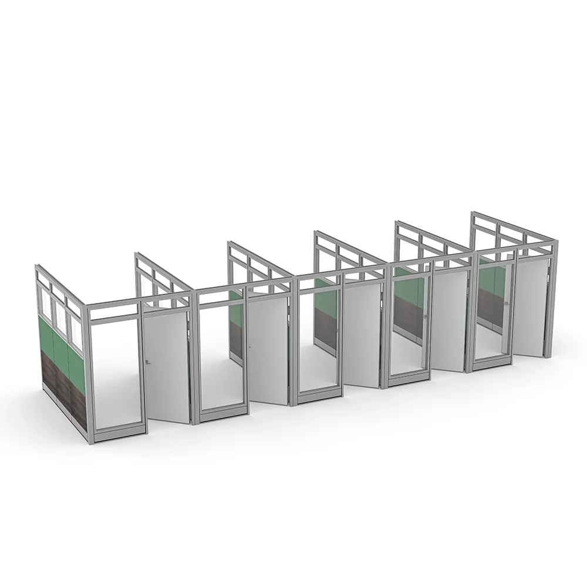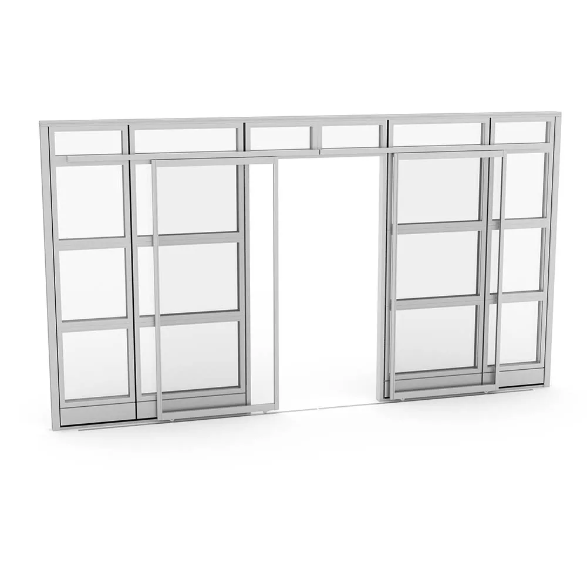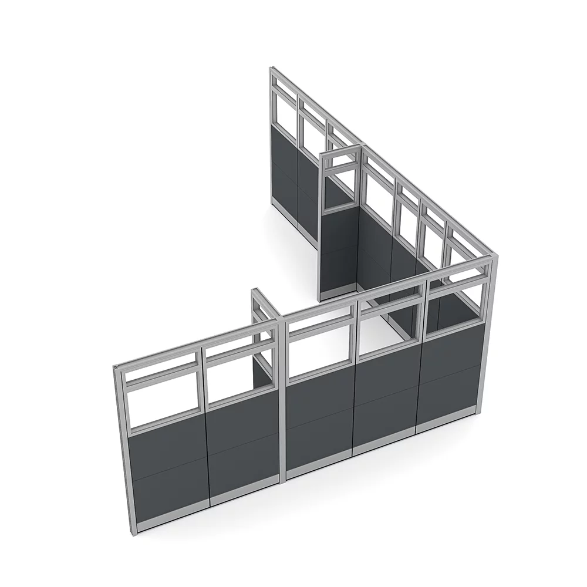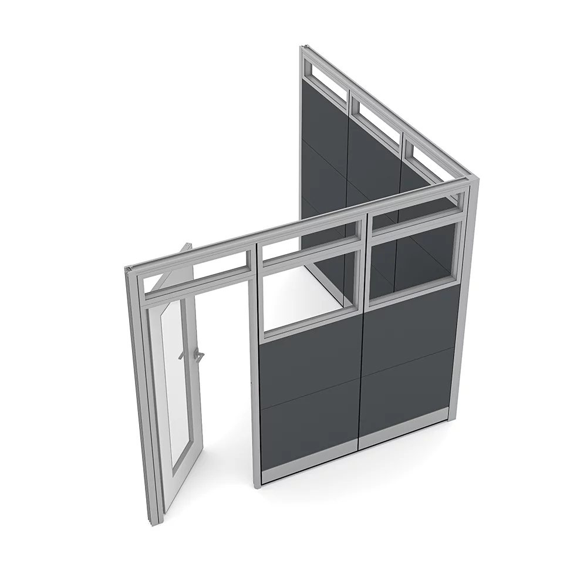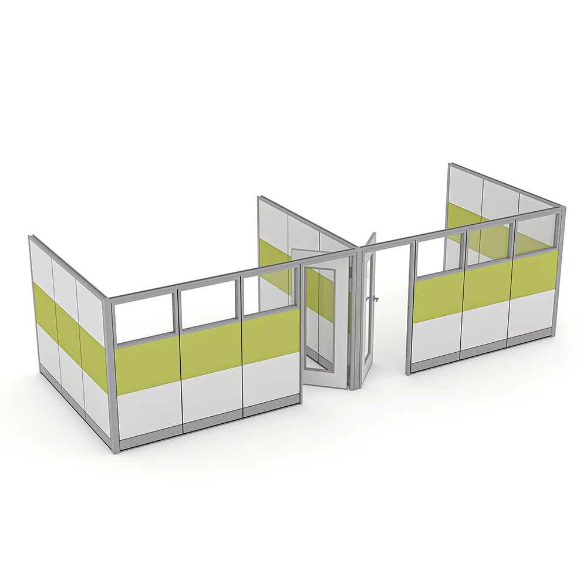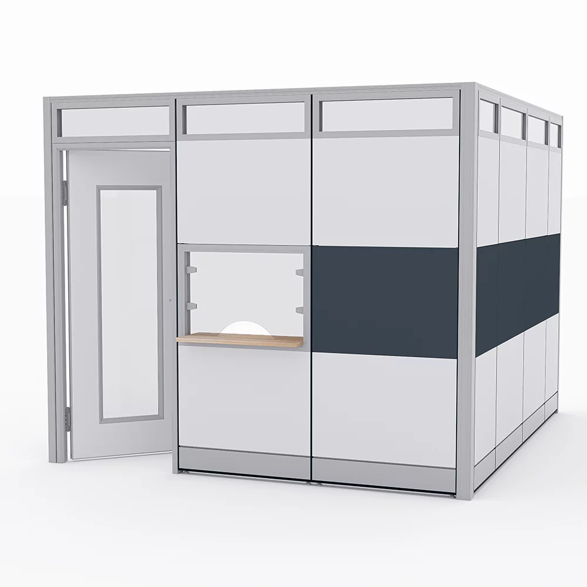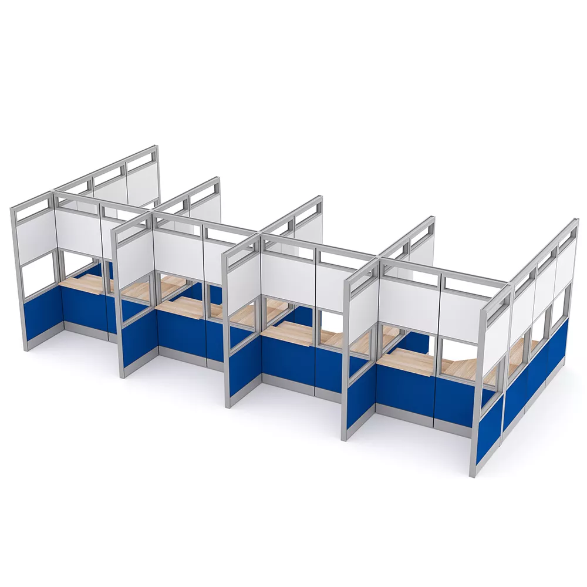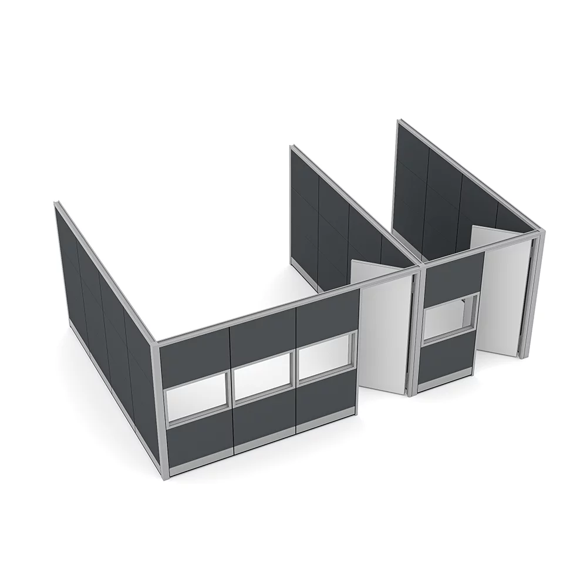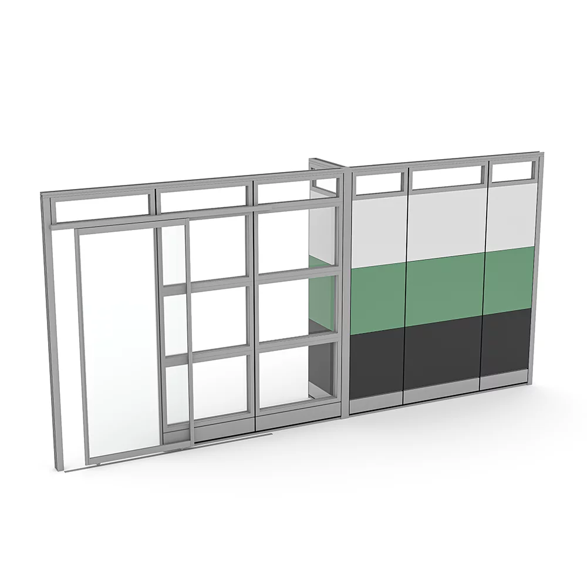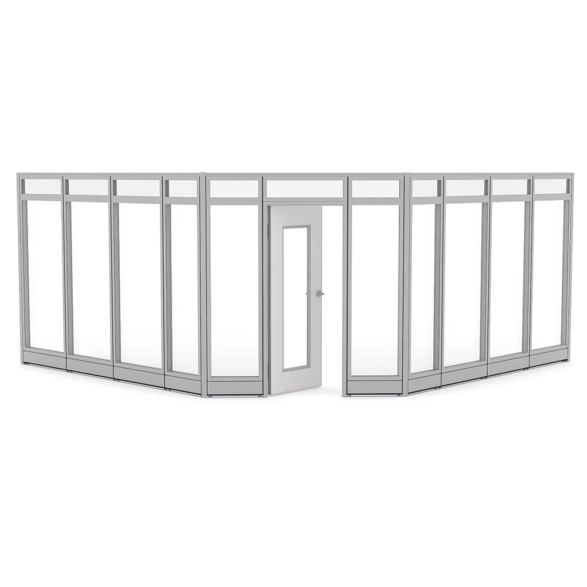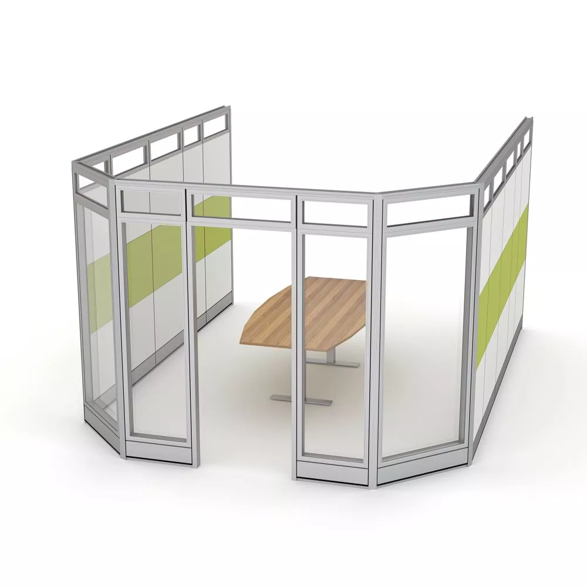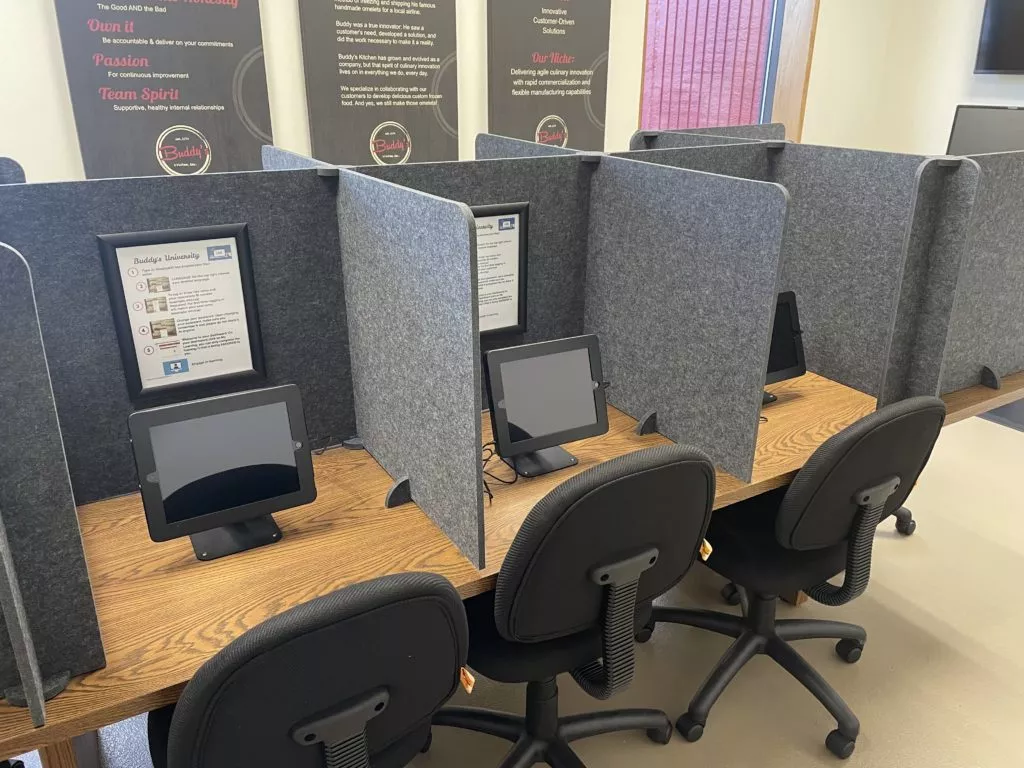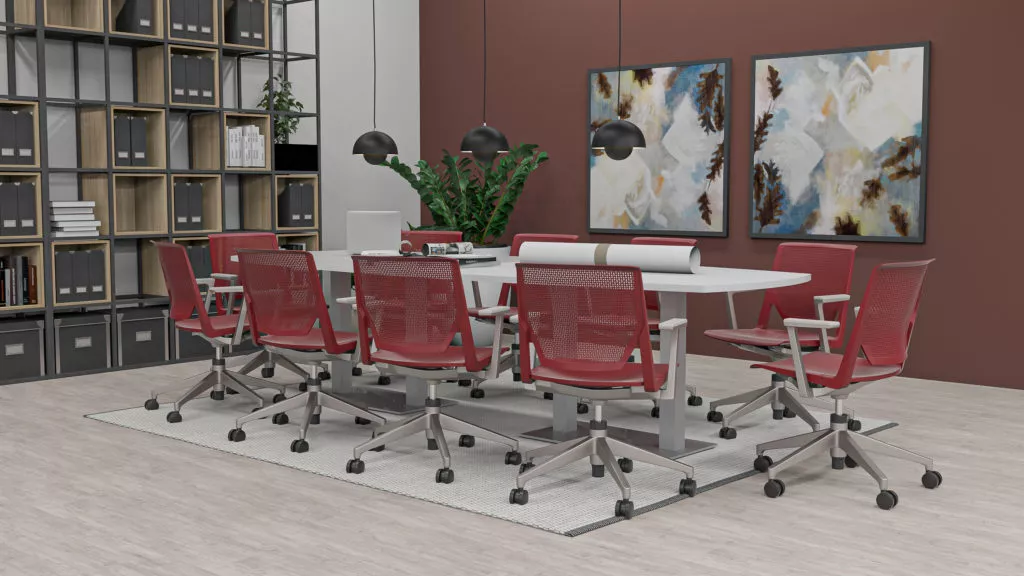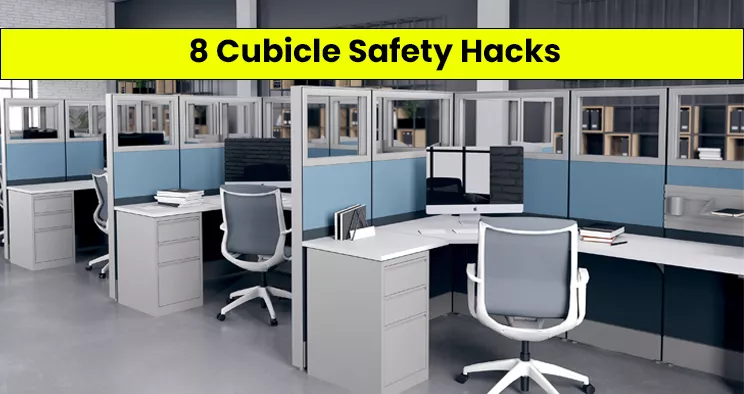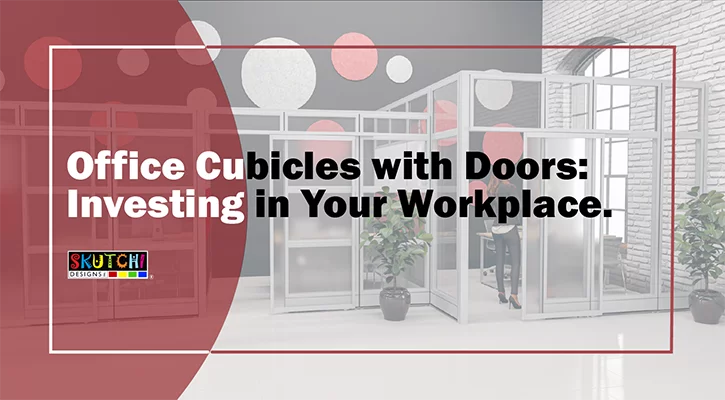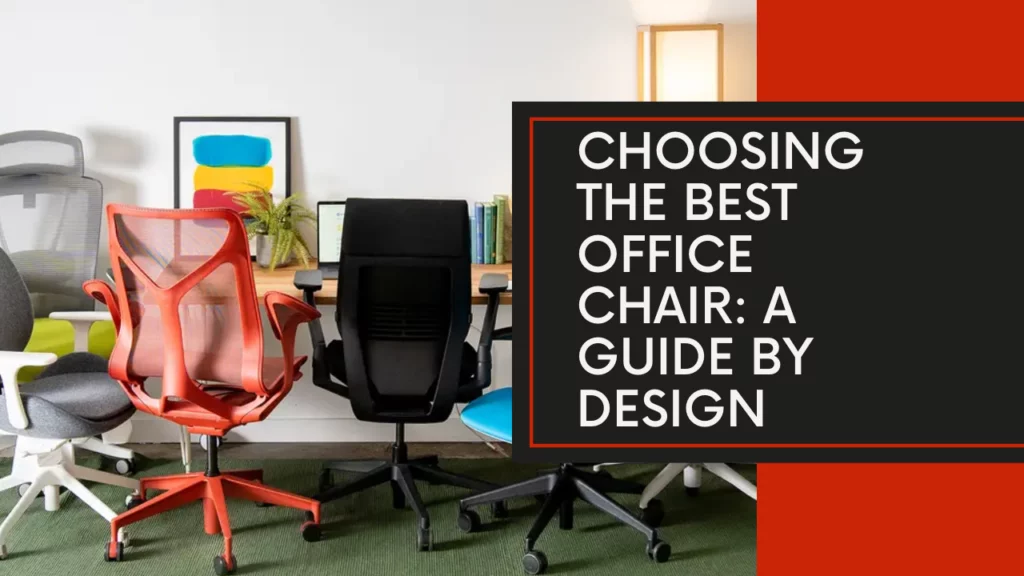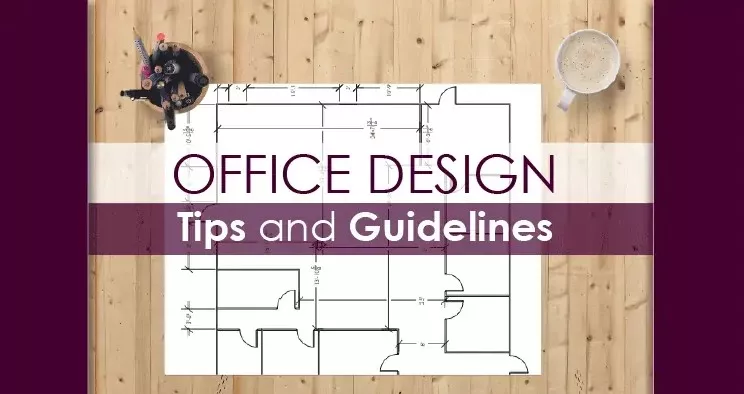
Using interior wall systems to create new/additional workspaces in your office or business has become an increasingly popular choice over the last ten years. Traditional interior wall construction tends to favor 2x4s and dry wall. From there, masonry (stone, brick, etc.) or various types of veneers are usually added to create an appropriate motif for the room. The problem is traditional wall construction is permanent, expensive, time consuming, and you’re stuck with what you get once it’s done. Now you have options. Ones which don’t require architects, carpenters, inspectors, painters, masons, and a bevy of other trades. Demountable, modular, interior wall systems have grown exponentially in popularity and in this article we’ll show you why.
Why Choose Demountable & Modular Interior Wall Systems
Wood and dry wall have their place in nearly every building. After all, it’s how walls have been built for decades. However, once those walls are built and in place, they stay that way until they must be torn down and replaced. Wood and dry wall is expensive in both cost of materials, as well as construction and upkeep. Many are turning to more affordable and sustainable materials. Those which require less time to design, manufacture, install than lumber walls for their interior rooms and offices.
The biggest advantages and increasing popularity of metal and glass interior wall systems is that they’re “demountable” and “modular”:
- Demountable in that they’re not permanently fixed to the existing floor or ceilings. They can be put up when needed or taken down and stored/repurposed when not in use. There’s no demolition, no dust, or debris, just some nuts and bolts which can be used over and over again.
- Modular is just a fancy way of saying walls which are made of smaller, interlocking panels which make up the whole. Think of it like using single bricks, cemented to one another, which create a wall system designed to your specs.
Using demountable and modular panels opens up a slew of possibilities in both layout, functionality, and motif.
The Design, Practicality, and Customization of Interior Wall Systems
With modular wall systems, you have nearly unlimited options when it comes to the look and feel of your work environment. Do you want to add a few windows to your office wall? No problem. Need to add built-in whiteboard/dry erase panels to a wall? Easy enough. If there’s too much noise? Just add Polyurethane (PET felt) panels to your wall to keep your space peaceful and productive.
The proprietary interior wall system we manufacture here at SKUTCHI Designs (Sapphire Wall System) is a great example. It offers all these panel options and a few more. Plus, you can mix and match panels to create a more functional environment.
Here are a few of the panels options we offer:
- Floor-to-Ceiling Cubicle Walls Ranging in Heights of 7′, 8′, 9′
- Industrial Grade Aluminum Frames & Connectors
- 3 1/4” Thick Walls
- 6”H Raceways for Electrical/Networking Wire Management
- Panels Include Your Choice of:
- 15 Different Fabric Colors
- 4 Different Laminates
- 3/8″ Thick Tempered Glass
- Polyurethane (PET) Material
- Whiteboard Dry Erase Surfaces
Continued Below
-
- Select options This product has multiple variants. The options may be chosen on the product page
Modular Executive Office | Sapphire Wall System | 8x9x95"H
Rated 0 out of 5Overall Footprint Size: 8'5"W x 9'5"D x 95"H Panels Pictured: Fabric: Royal Blue Laminate: White Glass: Clear Tempered...
-
- Select options This product has multiple variants. The options may be chosen on the product page
Modular Meeting Room | Sapphire Wall System | 10x10x84"H
Rated 0 out of 5Overall Footprint Size: 10'1"W x 10'1"D x 84"H Panels Pictured: Fabric: None Laminate: White Glass: Clear Tempered...
-
- Select options This product has multiple variants. The options may be chosen on the product page
Glass Top Office Walls | Sapphire Wall System | 9'4"Dx16'6"x Wx84"H
Rated 0 out of 5Actual Footprint Size: 9'4"Dx16'6"Wx84"H Individual Workspace Size: 9'Dx8'Wx84"H Panels Pictured: Fabric: Slate and Lime...
-
- Select options This product has multiple variants. The options may be chosen on the product page
Workstation Cubicle with L-Shaped Desk | Sapphire Wall System | 7' x 8' x 84"H
Rated 0 out of 5L-Shaped Sit & Stand Desk: Our Quantum Sit-to-Stand Desk Series features commercial-grade steel...
-
- Select options This product has multiple variants. The options may be chosen on the product page
Wall Partitions with Locking Door | Sapphire Wall System | 11' W x 8' D x 95"H
Rated 0 out of 5Overall Footprint Size: 22'4"W x 8'4"D x 95"H Individual Workspace Size: 11'W x...
-
- Select options This product has multiple variants. The options may be chosen on the product page
Cubicle With Glass Panels | Sapphire Wall System | 9' x 9 'x 108"H
Rated 0 out of 5Actual Footprint Size: 9'5"W x 9'4"D x 108"H Panels Pictured: Fabric: None Laminate: None...
-
- Select options This product has multiple variants. The options may be chosen on the product page
All Glass Cubicle Office with Locking Doors | Sapphire Wall System | 12'x12'x108"H
Rated 0 out of 5Overall Footprint Size: 29'8"W x 15'11"D x 108"H Individual Office Size(s): 12'W x 12'D Workstations...
-
- Select options This product has multiple variants. The options may be chosen on the product page
Executive Office Cubicle | Sapphire Wall System | 9'x12'x95"H
Rated 0 out of 5Individual Workspace Size: 9'4"W x 12'1"D x 95"H Panels Pictured: Fabric: None Laminate: Black Oak...
-
- Select options This product has multiple variants. The options may be chosen on the product page
5-Person Cubicle Offices with Locking Doors | Sapphire Wall System | 6'x9'x95"H
Rated 0 out of 5Actual Footprint Size: 31'2"W x 9'4"D x 95"H Individual Workspace Size: 6'W x...
-
Glass Room Divider Wall with Sliding Glass Door | Sapphire Wall System | 14' x 95" H
Rated 0 out of 5Actual Footprint Size: 5.5" D x 14'2" W x 95" H Panels Pictured:...
-
- Select options This product has multiple variants. The options may be chosen on the product page
Conference Room Walls | Sapphire Wall System | 15'6"Wx19'5"Dx95"H
Rated 0 out of 5Actual Footprint Size: 15'6"Wx 19'5"D x 95"H Individual Workspace Size: None Panels Pictured:...
-
- Select options This product has multiple variants. The options may be chosen on the product page
Office Dividers With Doors | Sapphire Wall System | 9'x9'x95"H
Rated 0 out of 5Actual Footprint Size: 9'4"W x 9'4"D x 95"H Panels Pictured: Fabric: Charcoal Laminate: None Glass: Tempered Glass...
-
- Select options This product has multiple variants. The options may be chosen on the product page
Office Walls With Lockable Doors | Sapphire Wall System | 12'Wx9'Dx84"H
Rated 0 out of 5Actual Footprint Size: 9'4"W x 24'5"D x 84"H Individual Workspace Size: 12' W...
-
- Select options This product has multiple variants. The options may be chosen on the product page
Cubicle Reception Office with Transaction Window and Locking Door | Sapphire Wall System | 9 x 10 x 95"H
Rated 0 out of 5Overall Footprint Size: 10'8"W x 9'4"D x 95"H Panels Pictured: Fabric: Charcoal Laminate: White...
-
- Select options This product has multiple variants. The options may be chosen on the product page
Customer Service Cubicles | Sapphire Wall System | 25x12x95"H
Rated 0 out of 5Overall Footprint Size: 25'W x 12'1.75"W x 95"H Individual Workstation Size: 6'W x 9'D...
-
- Select options This product has multiple variants. The options may be chosen on the product page
Modular Offices with Doors | Sapphire Wall System | 12'Dx18'Wx84"H
Rated 0 out of 5Actual Footprint Size: 12'3"Dx18'6"Wx84"H Panels Pictured: Fabric: Charcoal Laminate: None Glass: Tempered Glass Worksurface Pictured: None...
-
- Select options This product has multiple variants. The options may be chosen on the product page
Lactation Rooms | Mother's Room | Wellness Rooms | Sapphire Wall System | 7x7x84
Rated 0 out of 5Actual Footprint Size: 14'6"W x 7'4"D x 84"H Individual Cubicle Size: 7' x 7' x...
-
- Select options This product has multiple variants. The options may be chosen on the product page
Demountable Room Divider Wall | Sapphire Wall System | 16' x 95" H
Rated 0 out of 5Actual Footprint Size: 2'3"D x 16'5"D x 95"H Individual Workspace Size: None Panels Pictured:...
-
- Select options This product has multiple variants. The options may be chosen on the product page
Glass Conference Room Walls with Door | Sapphire Wall System | 16' W x 16' D x 95"H
Rated 0 out of 5Actual Footprint Size: 16'2" W x 16'2"D x 95"H Panels Pictured: Fabric: None Laminate: None...
-
- Select options This product has multiple variants. The options may be chosen on the product page
Modular Conference Room | De-Mountable Conference Room Walls | Sapphire Wall System | 12x15x95"H
Rated 0 out of 5Overall Footprint Size: 11'8"W x 15'5"D x 95"H Panels Pictured: Fabric: Lime Green Laminate: White Glass: Clear...
Glass Wall Panels, Data & Electrical, and Locking Doors
The most popular features of modern interior wall systems are glass panels, locking doors, and data/electrical capabilities.
Glass panels allow for both artificial and natural light to permeate throughout a workspace while still maintaining the advantages of reduced noise and increased privacy. Additionally, glass panels should be thick and shatter resistant.
Locking doors are very popular for the obvious reasons. Privacy remains a huge priority in the workplace, especially for younger generations joining the office. However, demountable rooms with locking doors are being used in a variety of new ways, including lactation rooms, self-wellness rooms, and pet-friendly rooms to name a few.
Finally, anywhere you put up demountable and modular walls, it’s important to make sure both power and data lines run through that wall. Many higher-end wall systems incorporate hidden “raceway” tracks that allow for network, phone, and electrical cord access and maintenance.
Learning More/Getting Started
If you want to learn more about what advantages an interior wall system in your workplace could provide, you should start with speaking with an expert. Obviously, we recommend one of the many talented and knowledgeable Project Managers here at SKUTCHI Designs. Whether you only have a few questions or you have a full-blown project in mind, you should give us the opportunity to have a free consultation with you first.
There are multiple ways to contact us. You can call at (888) 993-3757, email us at [email protected], or you can book a free session here on our website by clicking here.
Our Project Managers are available Mon-Fri 8:30AM – 5:00PM EST.
Don’t Miss Out!
Did you know that when you subscribe to the SKUTCHI Designs newsletter, you’ll get weekly product spotlights, discounts, blog announcements, and clearance items delivered to your inbox?
Join the thousands of business professionals who receive early access to all that SKUTCHI Designs offers.
Unsubscribe at anytime. Your name and email is private and never sold or shared.

