Description
Why Buy Our Corner Cubicle Offices with Conference Room?
The Sapphire Wall System features corner cubicle offices with adjoining conference room, built to a variety of shapes, sizes, and panel colors. This highly versatile panel system–with heights ranging over 7′, 8′ or 9’ft–is completely freestanding with no permanent attachments to your floor or ceiling.
In other words, our corner cubicle offices with adjoining conference room is a breeze to set up or take down. It usually takes less than a day to assemble.
You can also customize the panel walls in a variety of ways. Choose all glass panes or mix in multi-colored laminates and fabric panels.
Additionally, we offer built-in “raceways” along the bottom of our walls to provide hidden electrical and data network management. Just as important, you can change or replace panels instead of the entire wall. In short, our freestanding cubicles are customized to suit almost any business or office. If your business needs to relocate, then take them with you to your new location and reconfigure as needed.
The Sapphire Wall System is a beautiful, modular wall alternative to traditional drywall construction–which can take weeks of construction, significantly increased materials cost, and downtime.
What Comes With This Product?
The configuration pictured on this page is a fairly unique typical, but solves two problems with one setup. It creates two individual office spaces 9′ x 9′ x 95″H as well as adding a 17’x17′ conference room separating the two offices. This space could easily fit up to a 12-foot conference table (such as a Harmony Conference Series table).
It’s pictured here with an open doorway, but a hinged, swing door can easily be added as an upgrade. The panels are White laminate with rows of Silver and Sage fabric with the conference room having a glass panel front wall, but again, you can customize the panels to suit your purpose. Just let us know when you order.
What Else?
The corner cubicle offices with adjoining conference room is made with our Sapphire Wall System and are fully compatible with any items available in our Sapphire Cubicle System, which includes workstations, furniture, and accessories such as file storage, shelving, overhead storage, desks, chairs, and padded benches, paper racks, and accessory rails. Give us a call to customize yours today!

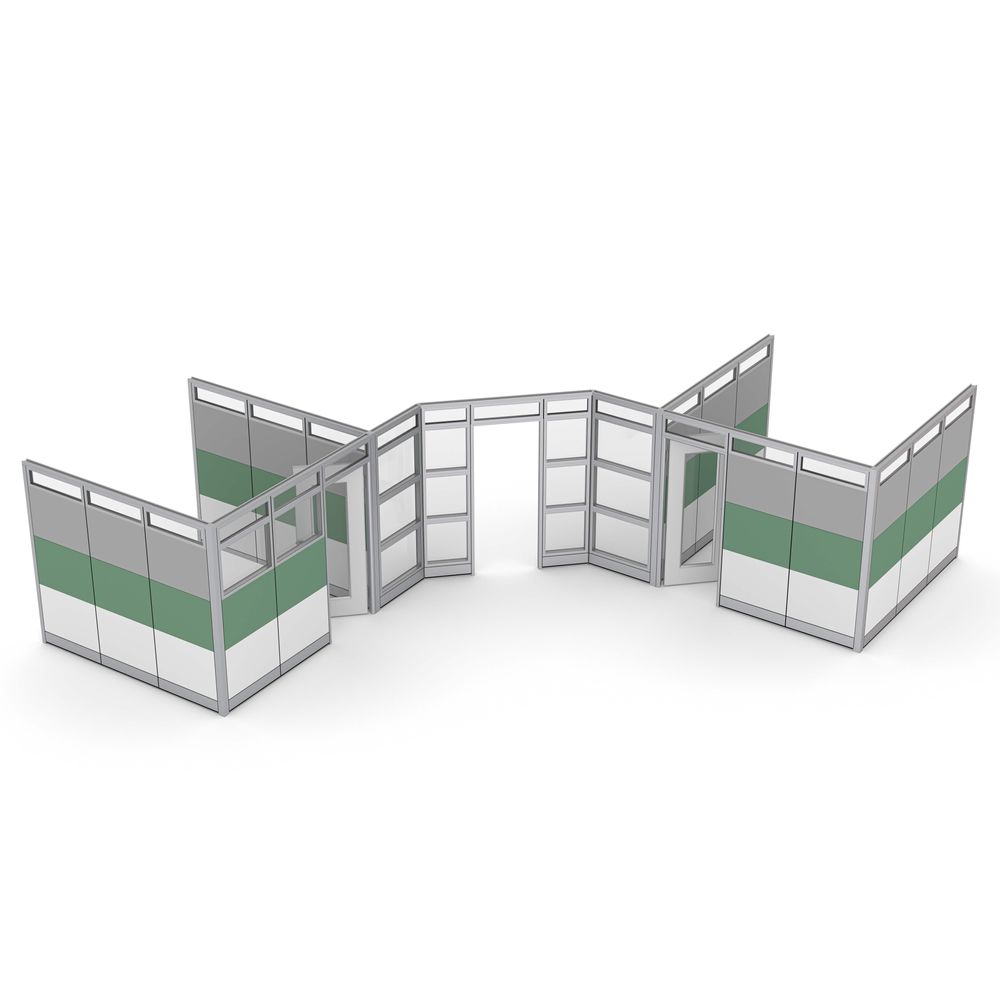
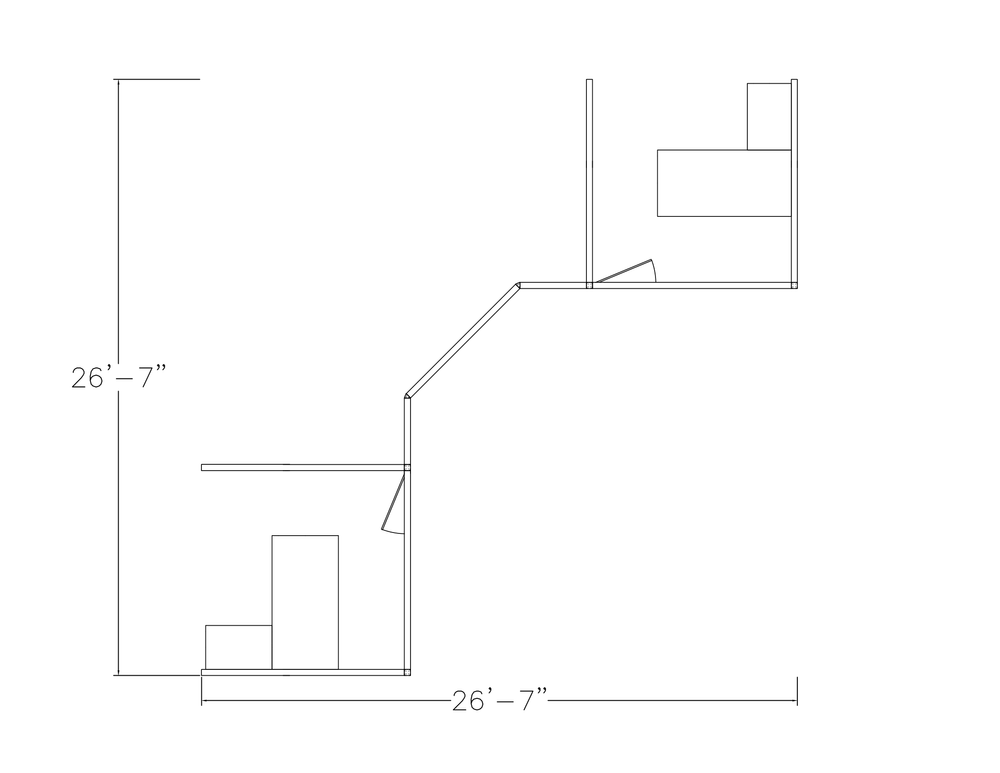




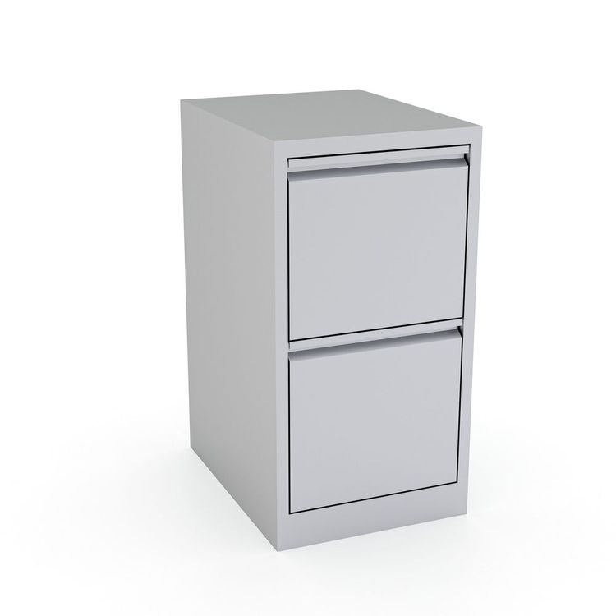
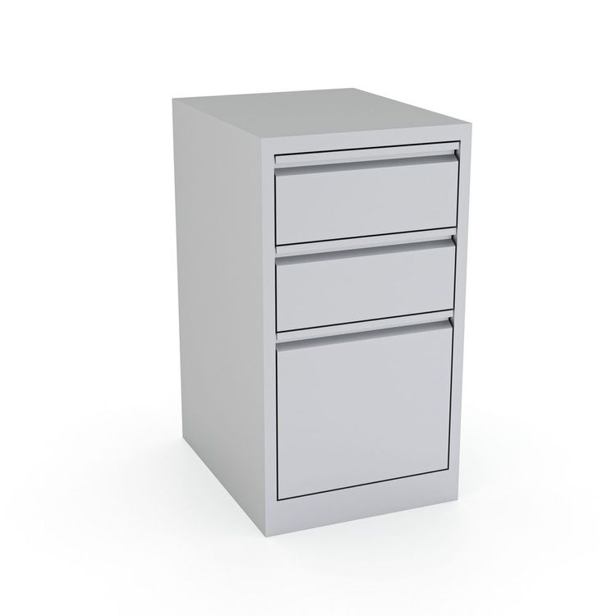
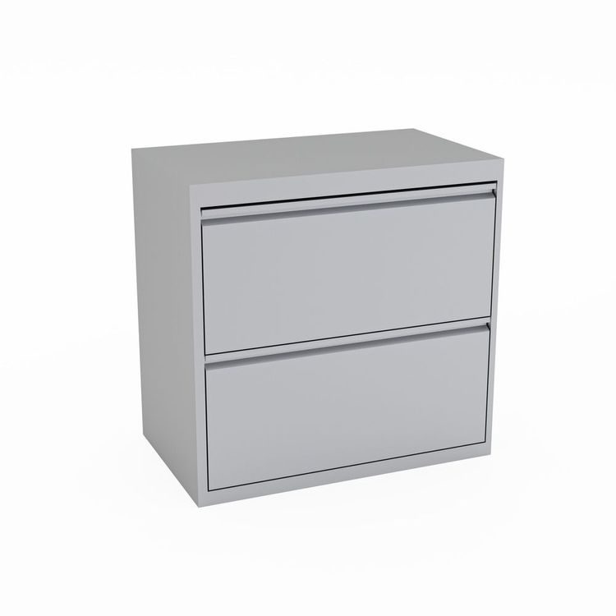
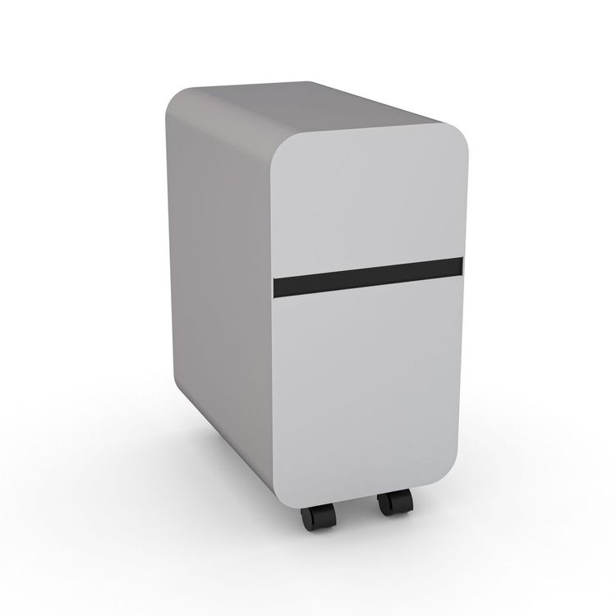
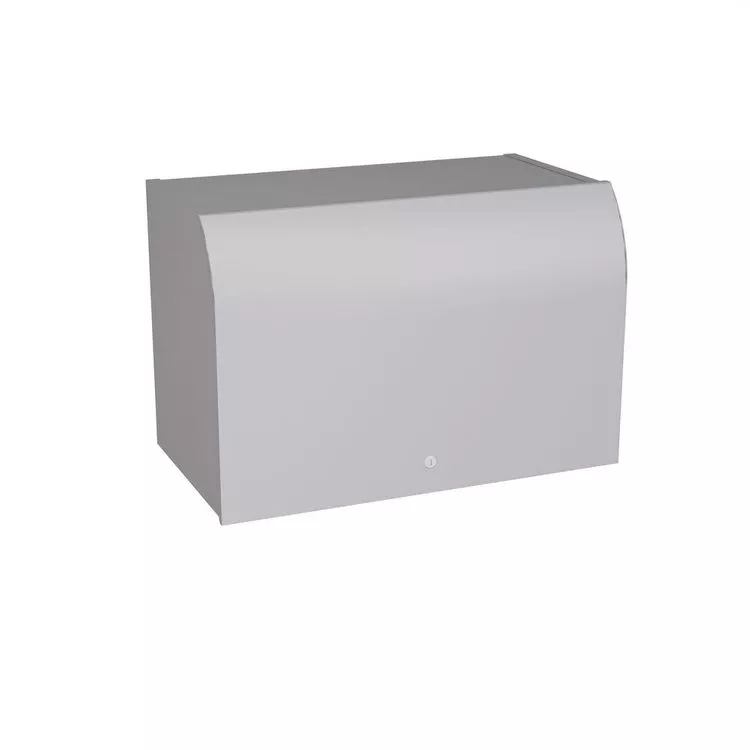
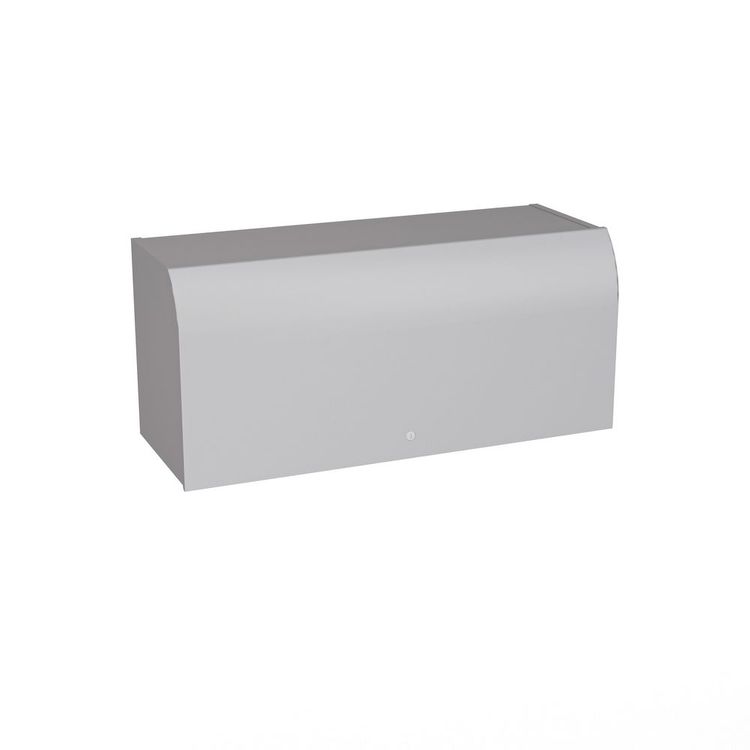
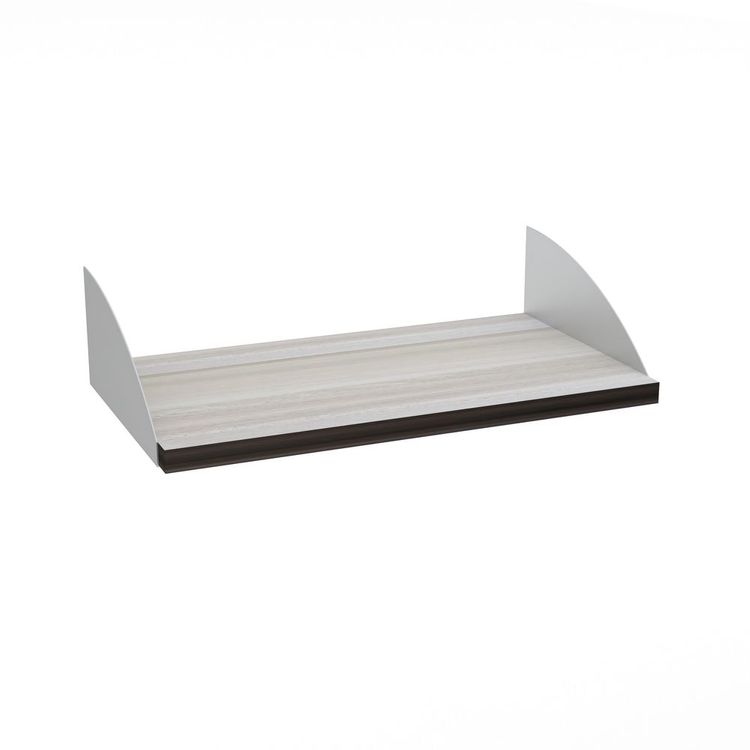
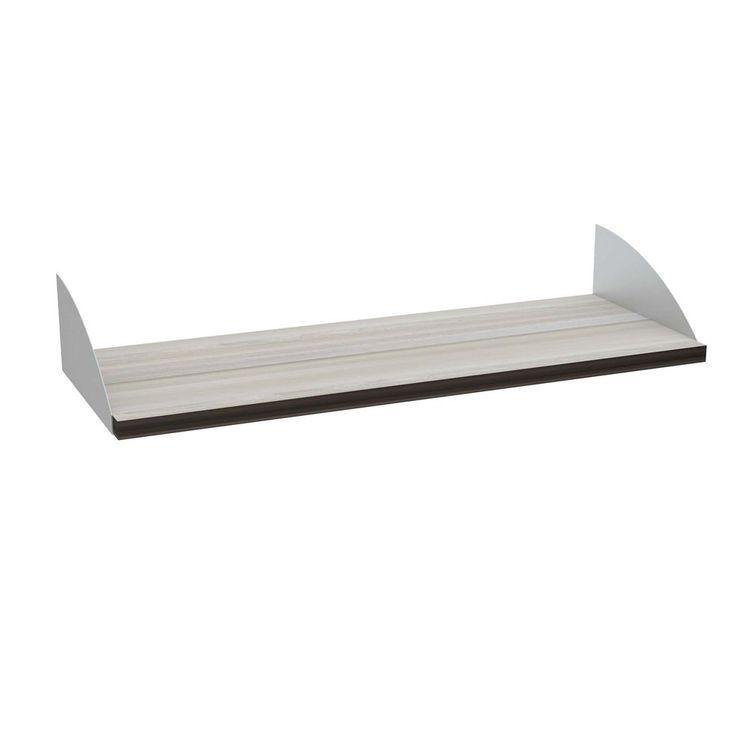
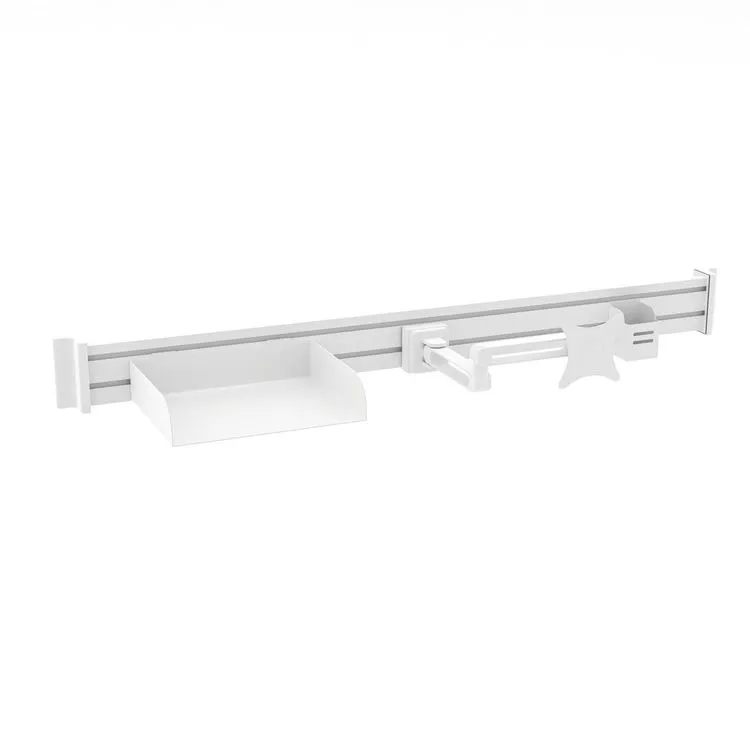
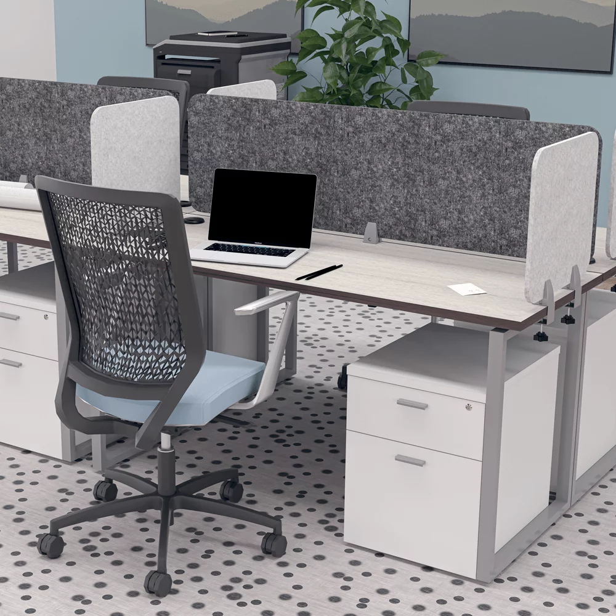
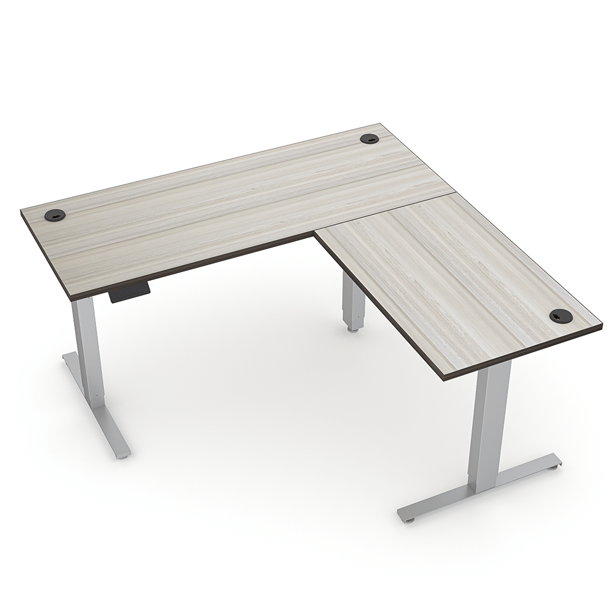
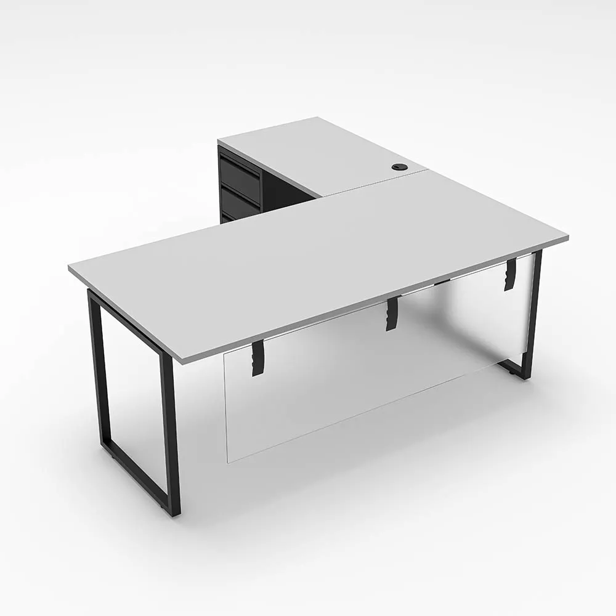
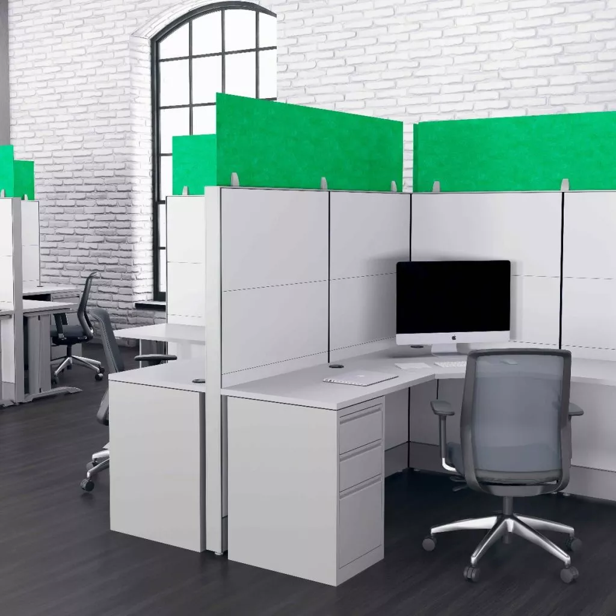
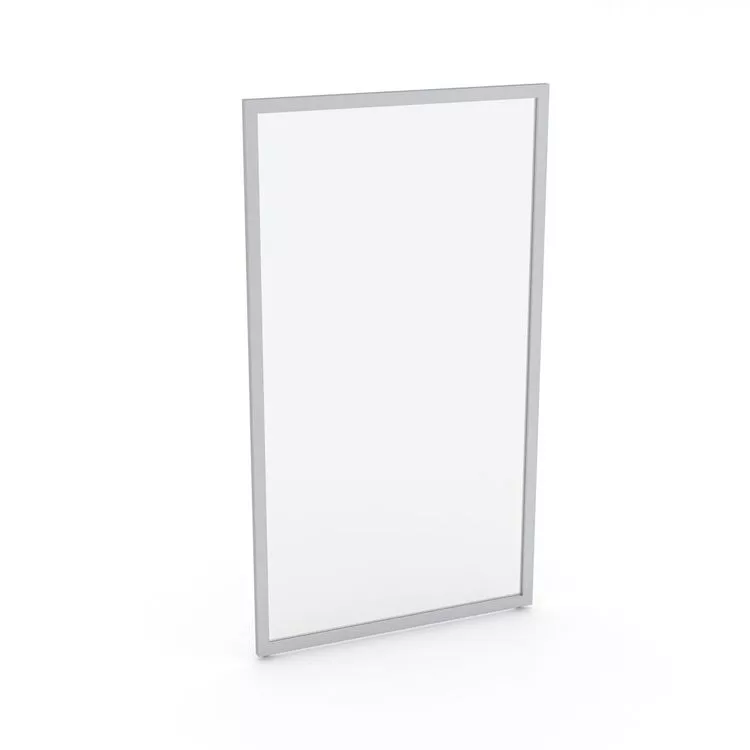
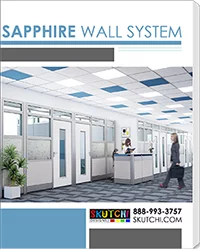
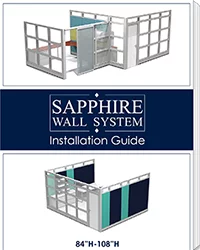
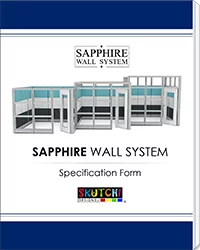
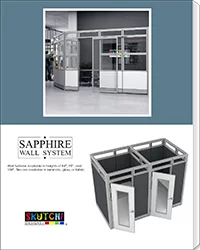
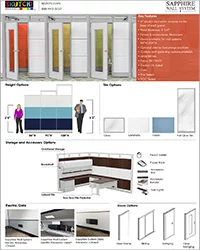
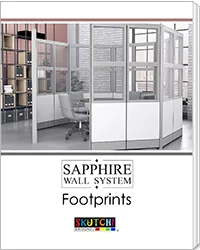
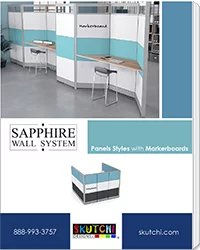
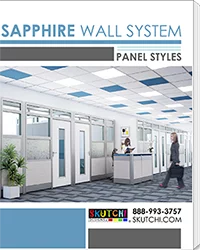
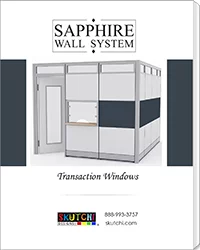
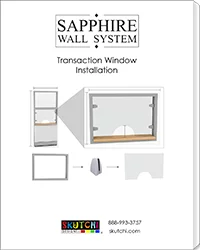
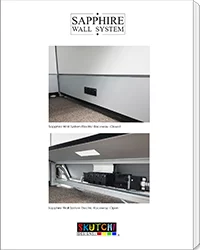
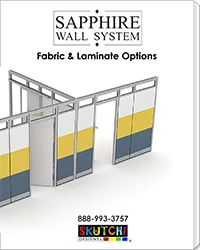
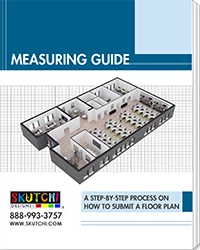
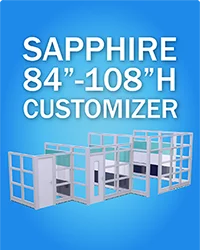

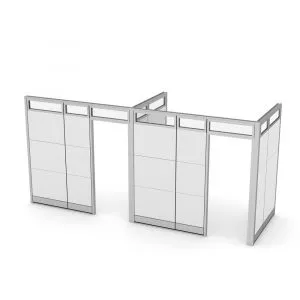
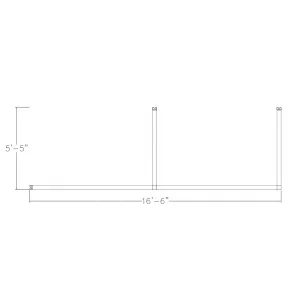
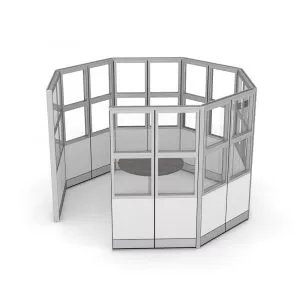
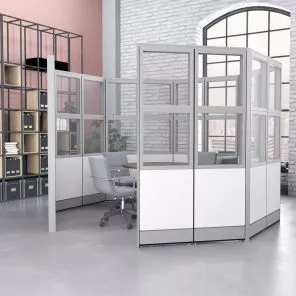
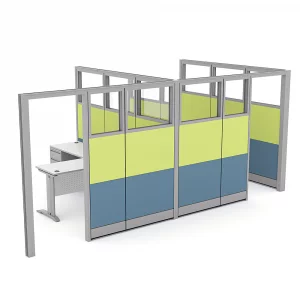
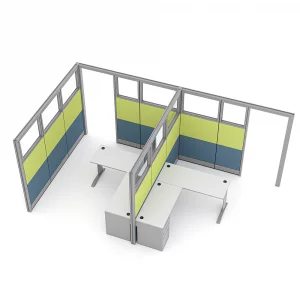
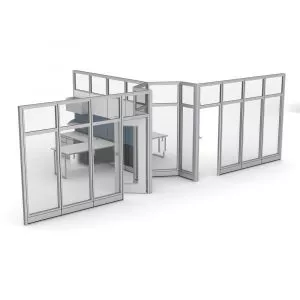
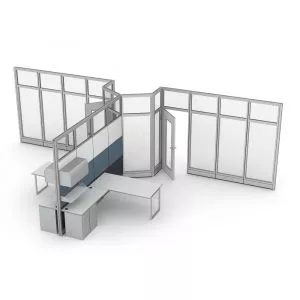
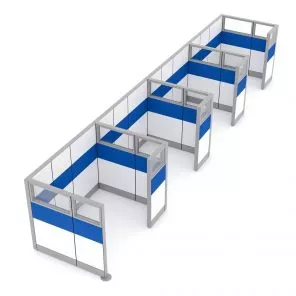
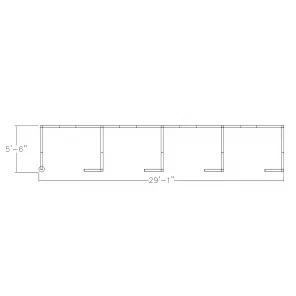
Reviews
There are no reviews yet.