Description
Why Buy Our Glass Partition Wall for Offices?
The Sapphire Wall System offers glass partition walls for offices, built to a variety of shapes, sizes, and panel colors. This highly versatile panel system–with heights ranging over 7′, 8′ or 9’ft–is completely freestanding with no permanent attachments to your floor or ceiling.
In other words, our glass partition walls for offices are a breeze to set up or take down. It usually takes less than a day to assemble (depending on the size of the project).
You can also customize the panels of our glass partition walls for offices in a variety of ways; choose all glass or mix in laminates and fabric panels. The Sapphire Wall System is a beautiful, modular wall alternative to traditional drywall construction–which can take weeks of construction and downtime.
What Comes With This Product?
Pictured here is a simple 14-foot wide partition wall with all glass modular panes and a locking glass paneled door. This arrangement is ideal when you need to separate two sides of a room or hallway. Also, the door is a traditional swing (hinged) door with glass panel insert and a custom lock. All of the modular glass panels can be changed to suit your needs, however. Choose different colors to match your office’s motif or corporate brand. This wall is recommended for ceiling clearances of 9′ and higher.
What Else?
The glass partition walls for offices, made with our Sapphire Wall System, is fully compatible with any items available in our Sapphire Cubicle System, which includes workstations, furniture, and accessories such as file storage, shelving, overhead storage, desks, chairs, and padded benches, paper racks, and accessory rails. Give us a call to customize yours today!

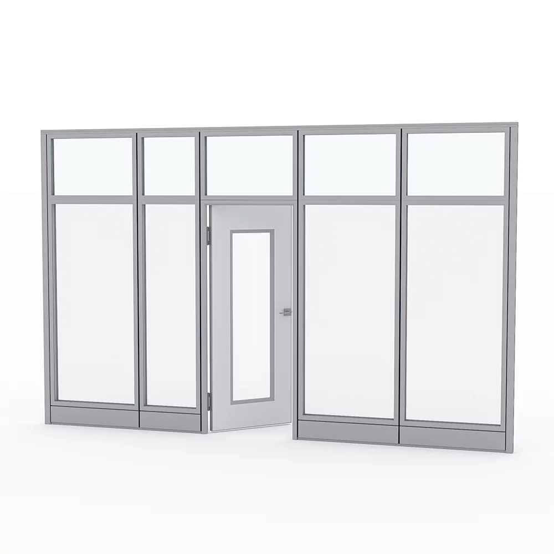
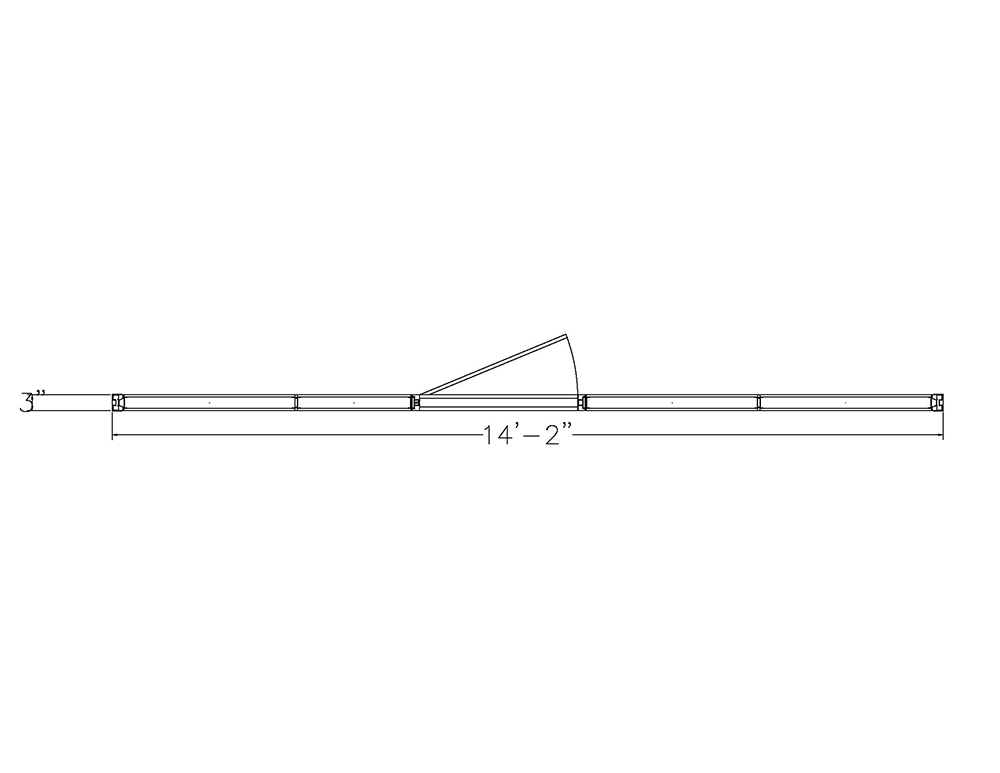

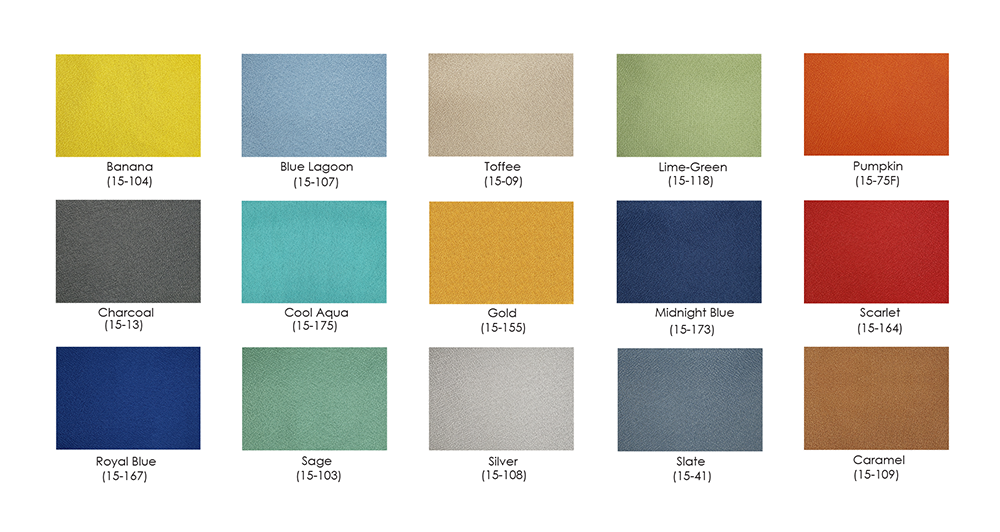

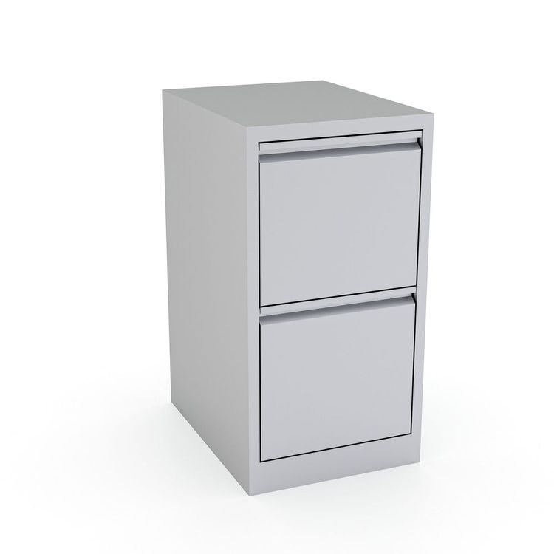
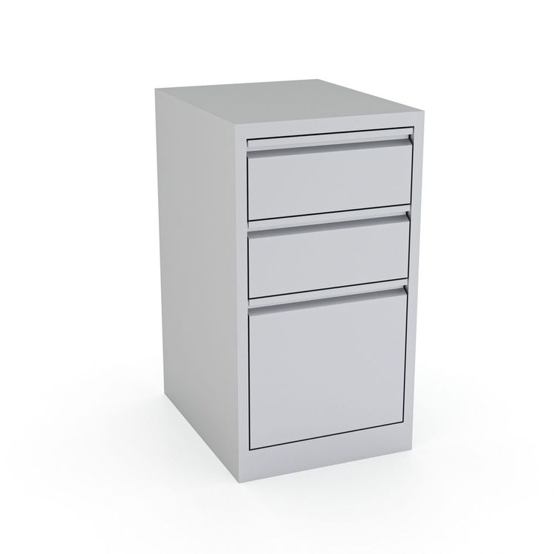
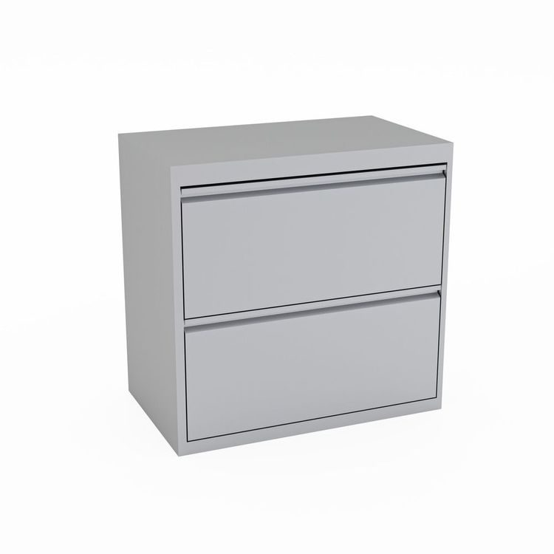
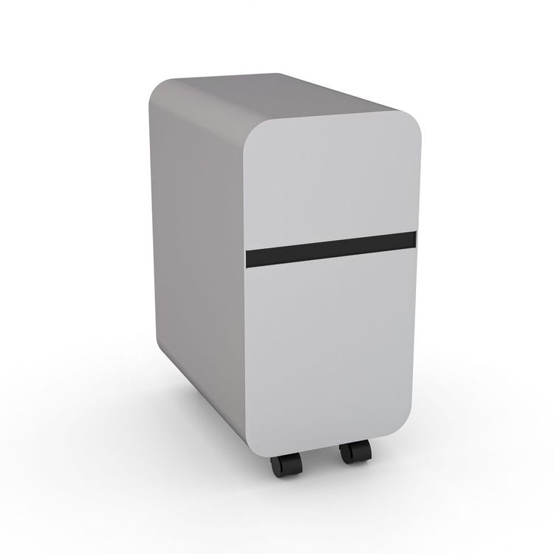
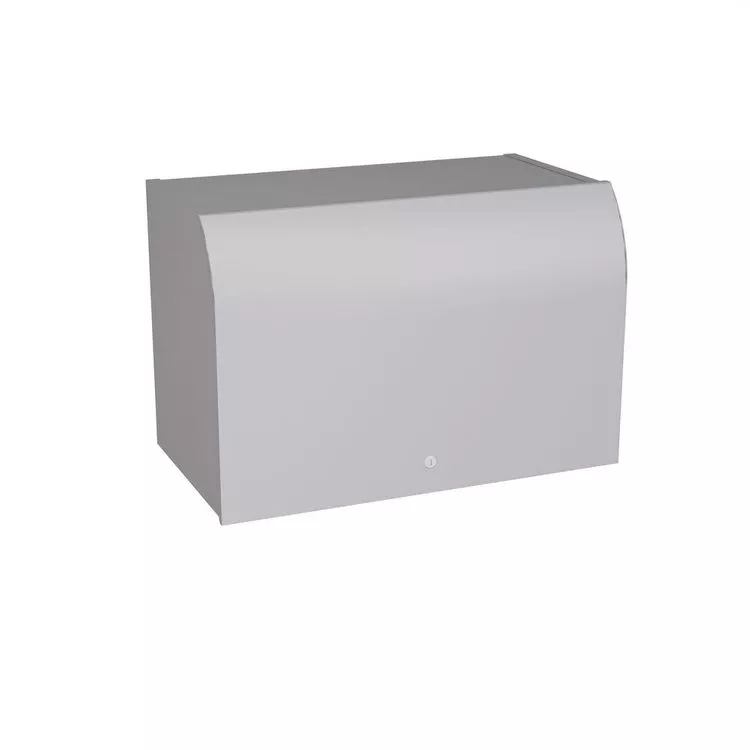
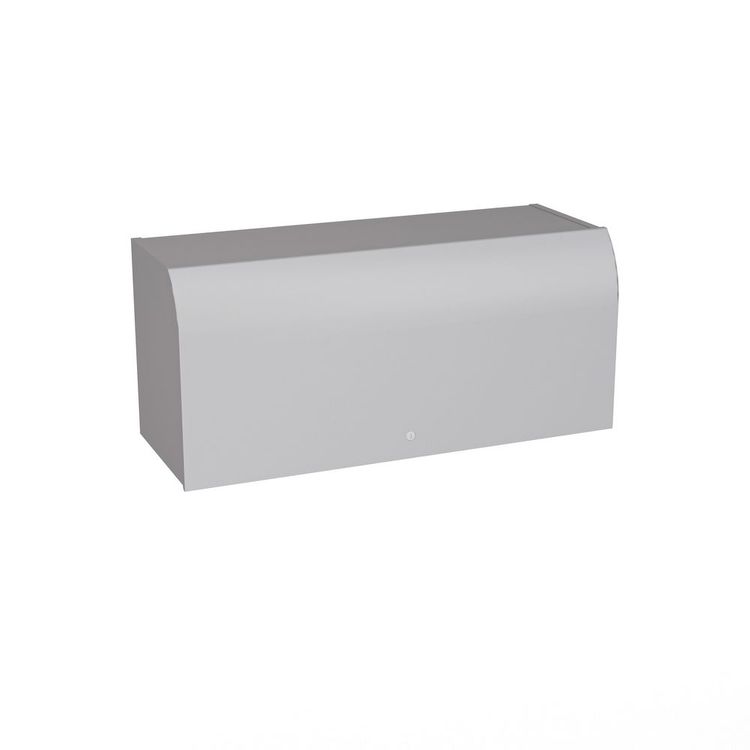
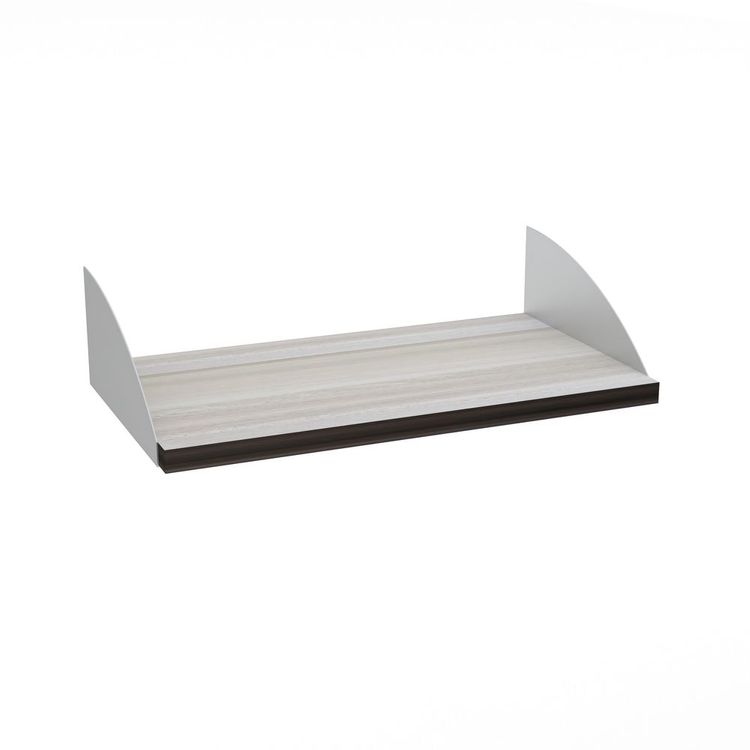
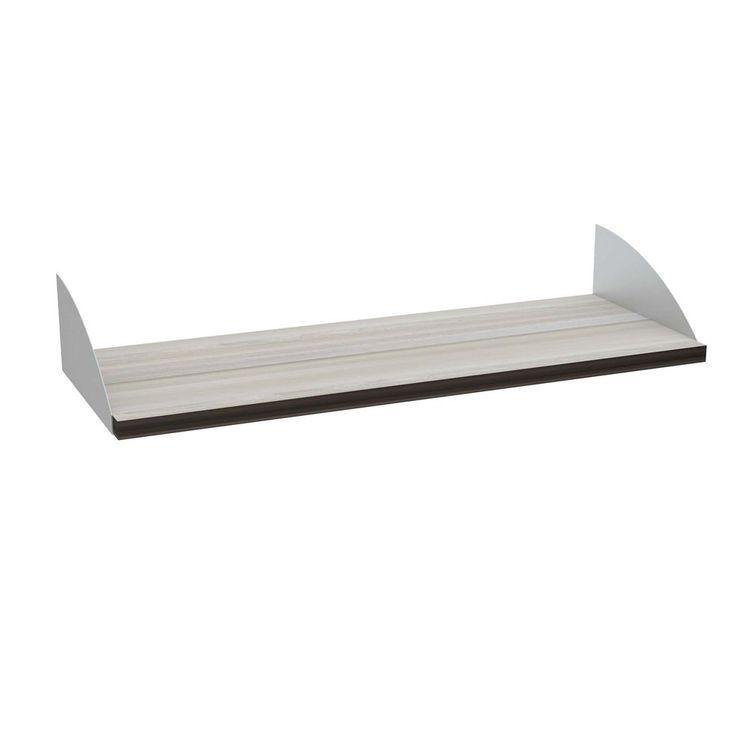
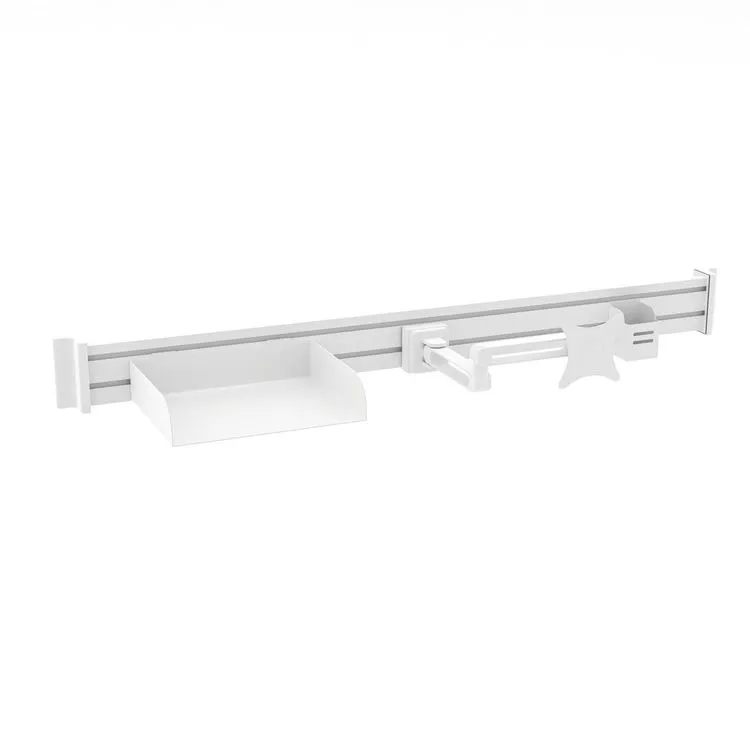
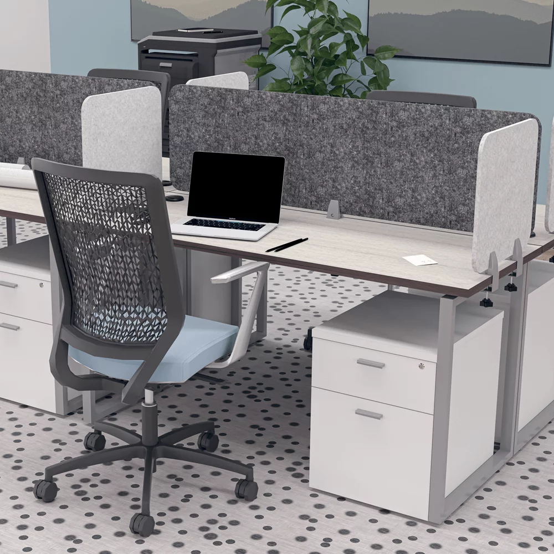
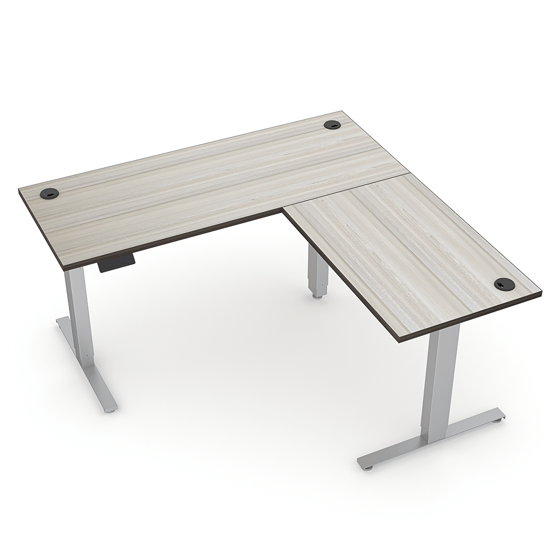
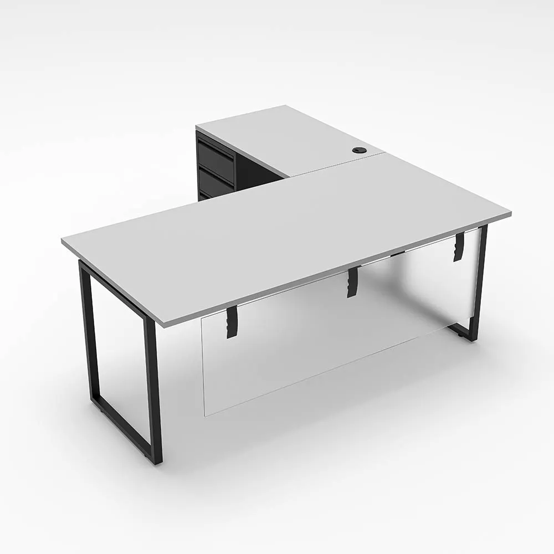
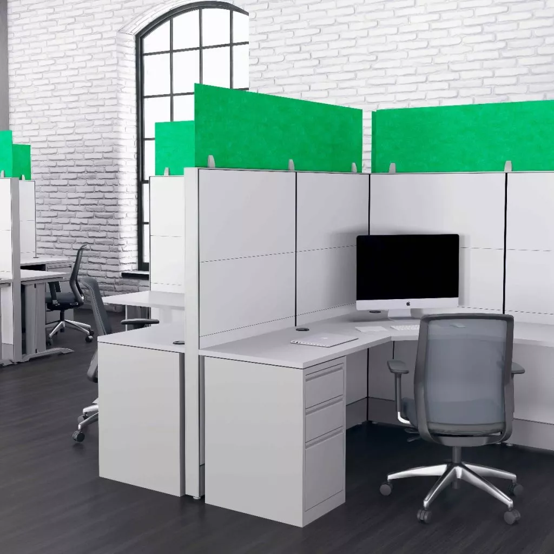
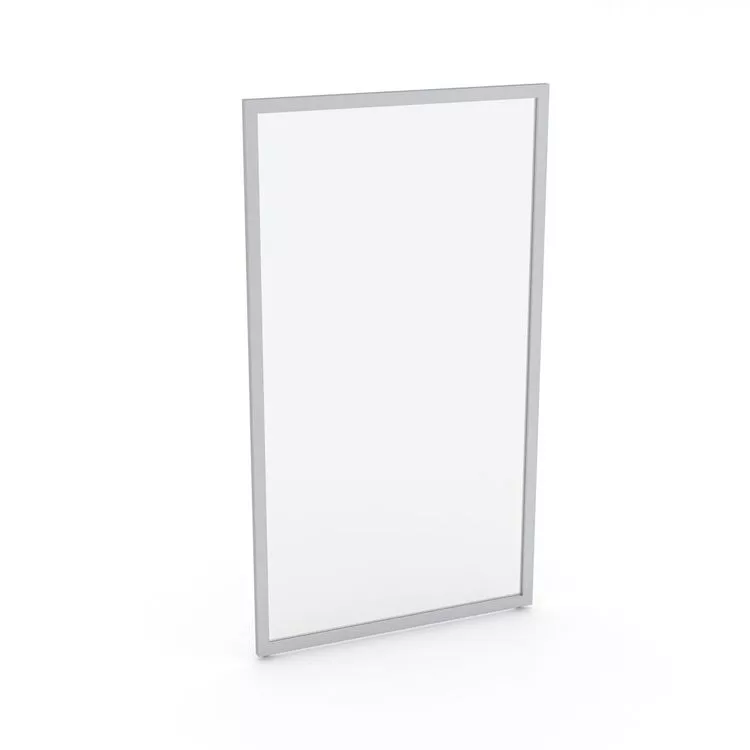

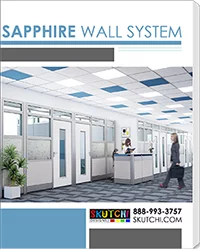
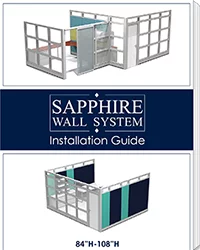
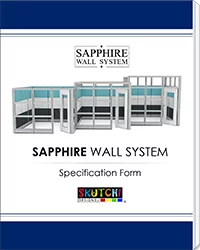
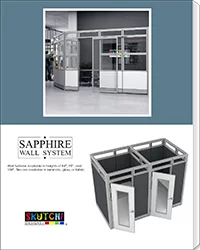
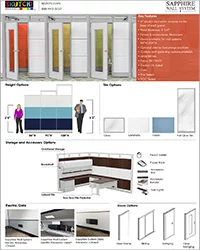
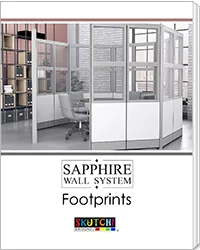
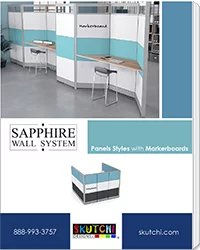
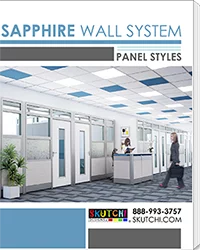
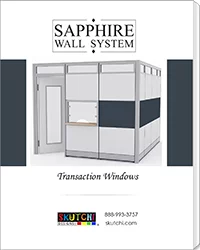
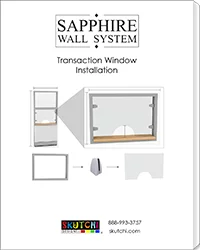
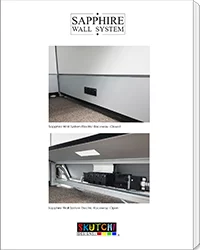
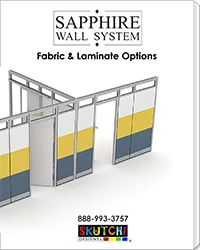
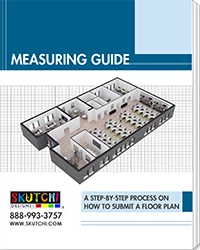
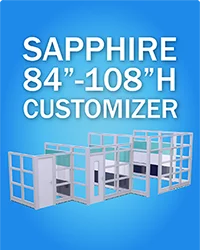

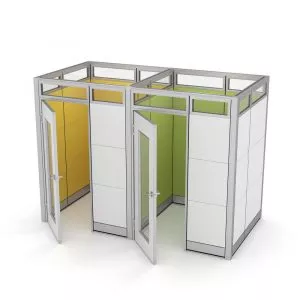
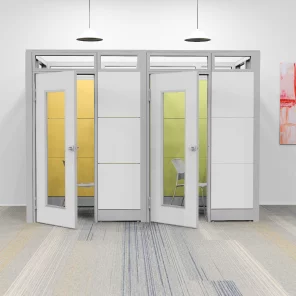
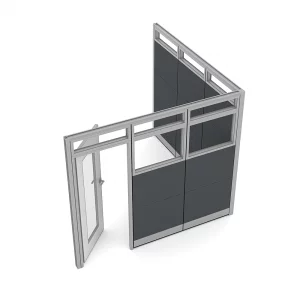
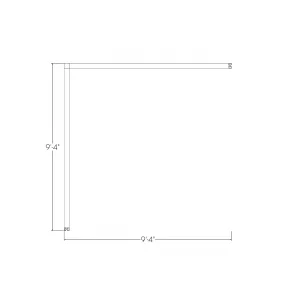
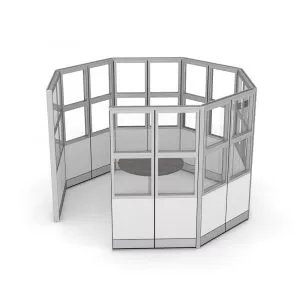
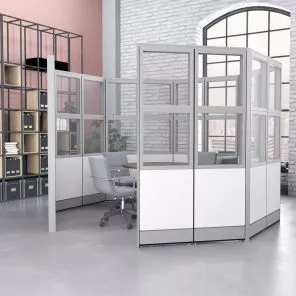
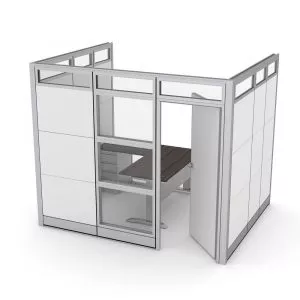
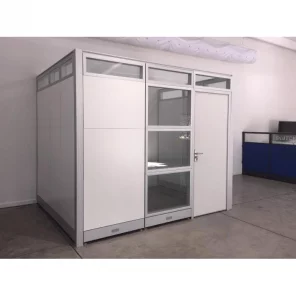
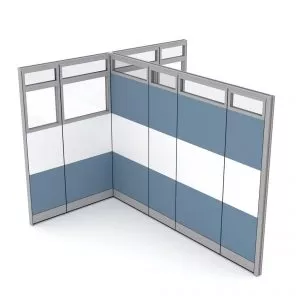
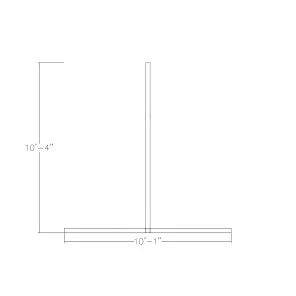
Reviews
There are no reviews yet.