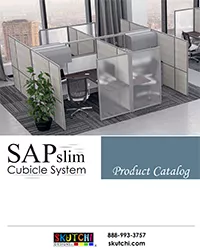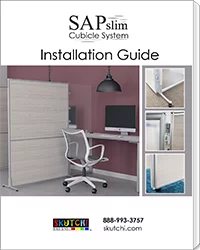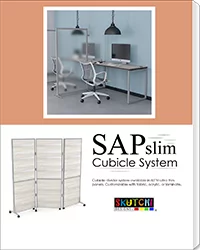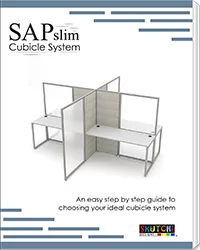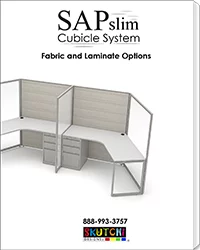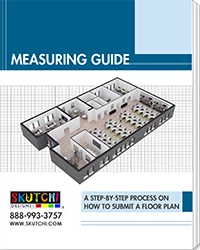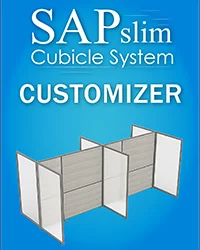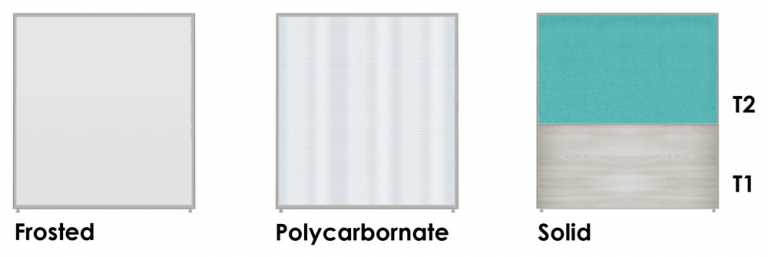SAPslim Cubicle Divider System – A Freestanding Cubicle System – Office Dividers Made Simple
- Home
- SAPslim Cubicle Divider System – A Freestanding Cubicle System – Office Dividers Made Simple

- More Info
- Additional Features
- Available Finishes
- Accessories
- Gallery
- Typicals
- Catalogs
- Customize
- Submit Project
What Makes The SAPslim Cubicle System Unique
- All cubicle wall panels 65″ in height.
- Panels include your choice of:
- 1/4″ Thick corrugated frosted polycarbonate available in widths: 36″, 48″, or 60″
- 1/4″ Thick clear acrylic available in widths: 36″, 48″, or 60″
- 15 different fabric colors available in widths: 24″, 36″, 48″, or 60″ (see fabric swatches in available finishes)
- Sea Salt laminate available in widths: 24″, 36″, 48″, or 60″
- Desks/Worksurfaces include your choice of 10 different laminate patterns (see laminate swatches in available finishes)
- SAPslim Panels can be set up as a freestanding solution with or with casters for ease of mobility or as a cubicle workstation. Configurations are endless.
- Ease of assembly or disassembly
- A companion product line with our Sapphire Cubicle System giving you additional options, configurations, and possibilities
- Lead Time 2-3 Weeks
- Custom orders are available. Please call (888) 993-3757 for more information.
The SAPslim Cubicle System is our newest, entry-level cubicle/divider product line. This versatile cubicle divider panel system was designed with affordability and practicality in mind. Its lightweight, modular construction makes it easy to quickly assemble in any work environment.
These panels can be configured in any number of ways. You can use them to create simple one-panel room dividers or complex multi-person workstations. These panels are freestanding and require no attachment to walls, floors, or ceilings. Additionally, wheels/casters can be added to the base to create mobile divider walls to be used in more than one area of your workplace.
Best of all, these cost effective panels are interchangeably compatible with our Sapphire Cubicle System panel walls. The Sapphire Cubicle System offers thicker panels with more options such as multiple laminate selections, tempered glass topper panels, “raceway” channels which allow for data/electrical cord management and concealment, as well as multiple panel heights and other feature unavailable with the SAPslim product line.
The SAPslim Cubicle System features 65” tall panels in corrugated frosted polycarbonate, transparent acrylic, 15 different colored fabrics, or a non-porous laminate surface.
If you’re looking for a cubicle divider wall system constructed with quality (but at a lower price point) this is the system for you. Create safer, stylish, and practical workspaces for your office today.
Laminate options available for Desktop Surfaces only:
Domestic Laminates:
Imported Laminates:
Laminate options available for Wall Panels only:
Fabric options available for Wall Panels only:
The SAPslim Cubicle System offers more than just the size, shape, and colors of your cubicles; it offers a complete line of desks, storage cabinets, and accessories as well.
- Worksurface Options – Choose from four different shapes (of various sizes) for the worksurface of your choice with up to 10 different laminate options.
- Storage Solutions – Four different choices: Box/Box/File Pedestal, File/File Pedestal, 2 Drawer 30″ Wide Lateral Cabinet, or Mobile Box/File Pedestal. All cabinets have locks with keys for privacy and safety.
- Acrylic Screen Panel Extenders – If the 65″ height is not tall enough for your needs, clear or frosted acrylic panel extenders can be added.
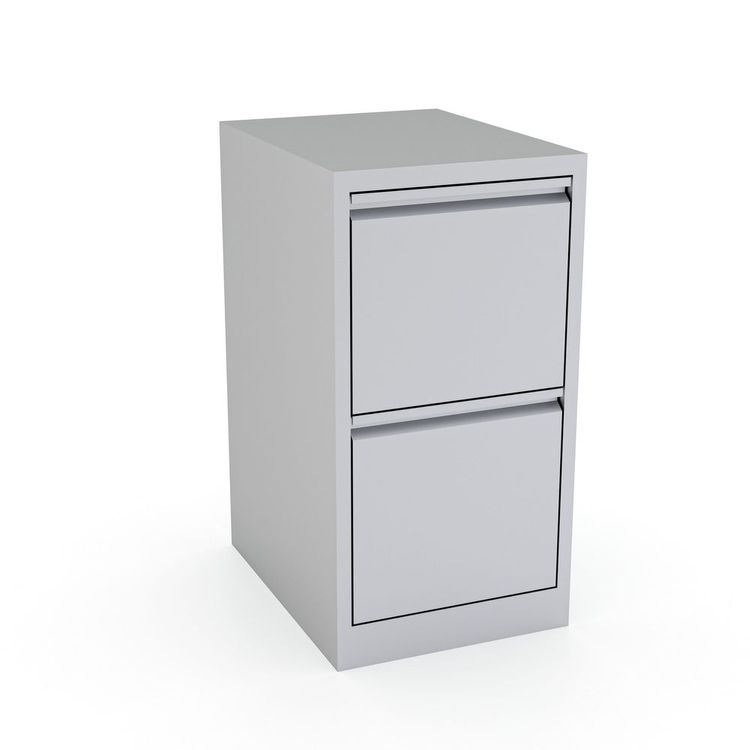
Silver File/File Pedestal
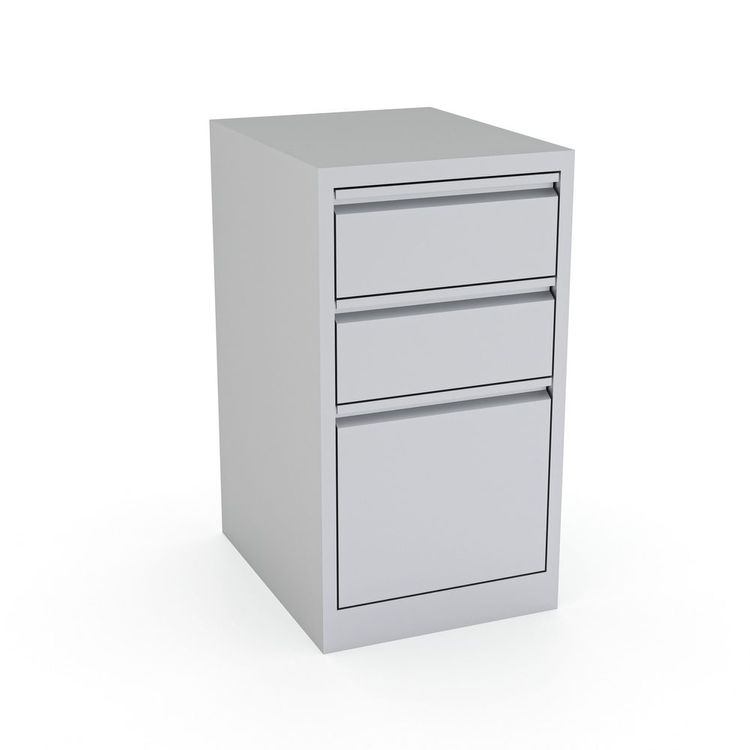
Silver Box/Box/File Pedestal
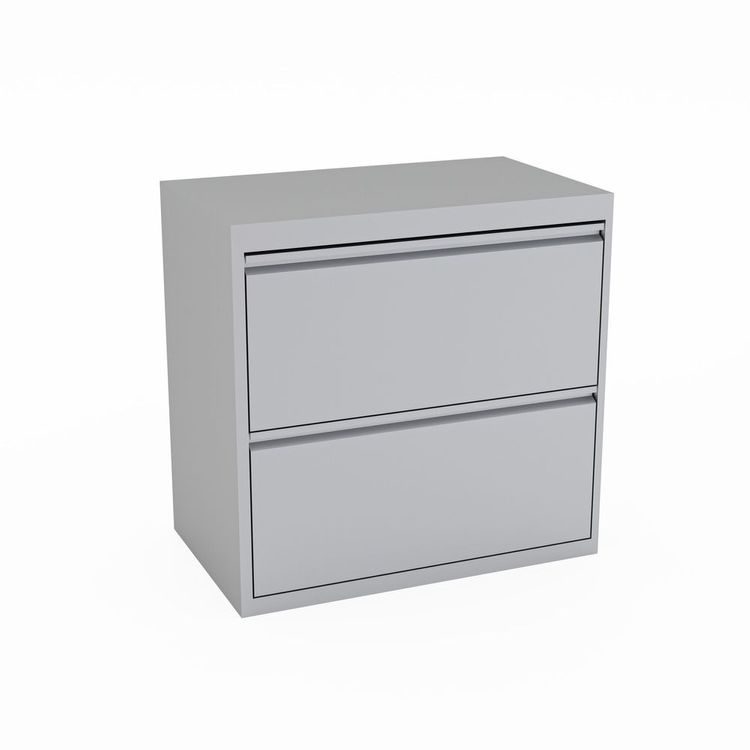
Silver 2 Lateral Storage
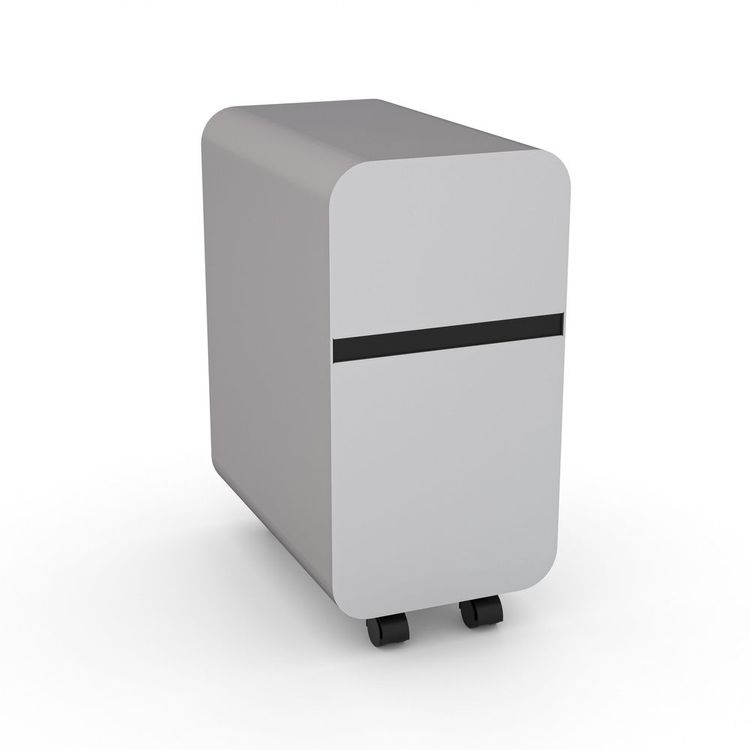
Wally Mobile Storage
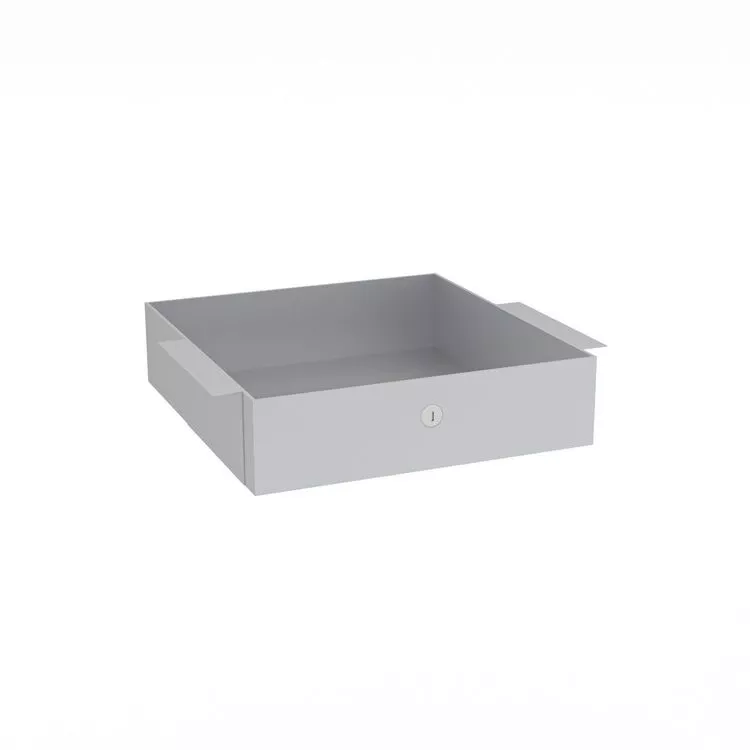
Silver Under Desk Drawer
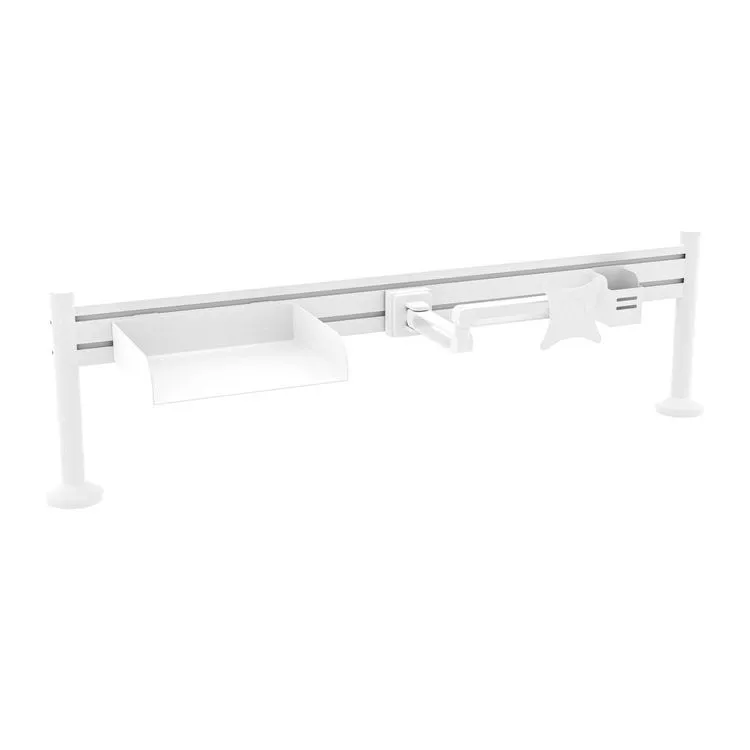
Single Sided Slat Wall
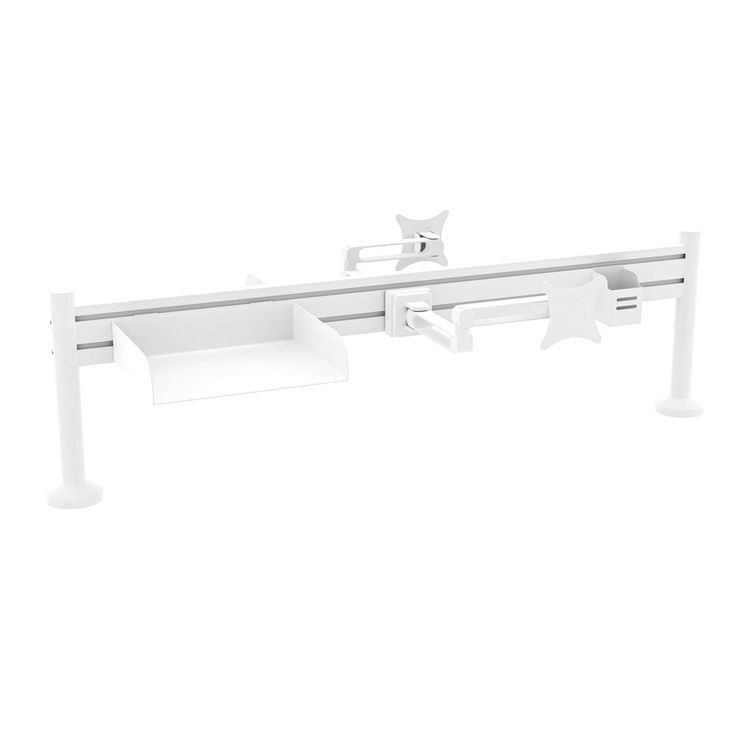
Double Sided Slat Wall
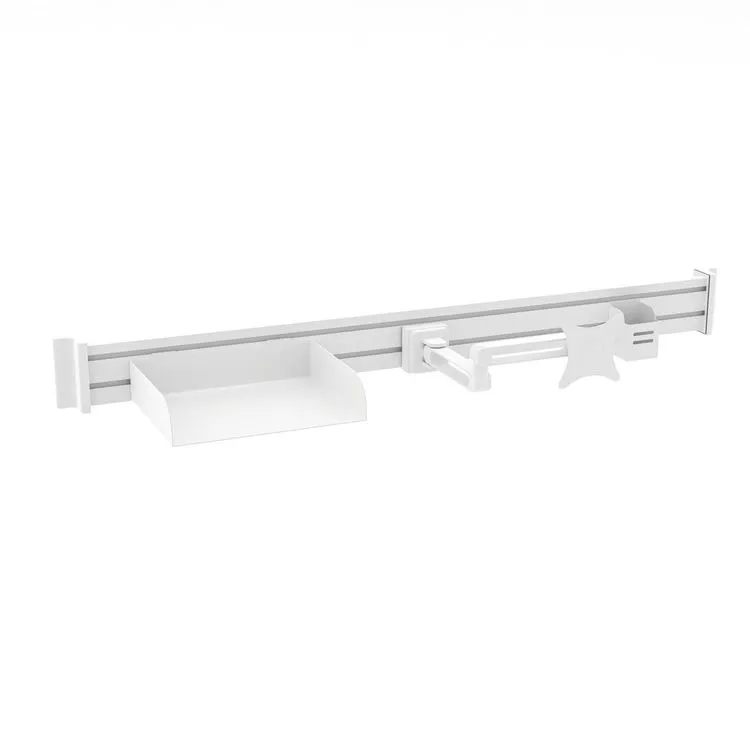
Wall Mounted Slat Wall
The typicals pictured below are the most commonly ordered arrangements of the SAPslim Cubicle System. Remember that any typical on this page can be altered or modified to your specifications. Call (888) 993-3757 and ask for a project manager. We can accommodate nearly any modifications you wish to make.
Professional Office Design Services
Tell us more about yourself and how our project managers can help you get started on your commercial interior design project.





















